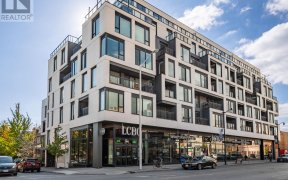
102 - 530 Indian Grove
Indian Grove, West End, Toronto, ON, M6P 0B3



Discover the exquisite Duke Condos situated in the vibrant heart of the Junction! Unveil the magnificence of this remarkable townhome adorned with Scavolini kitchens imported from Italy, boasting opulent stone countertops and lofty ceilings. Entertain guests in style as you savor their company over a fine bottle of wine at your center...
Discover the exquisite Duke Condos situated in the vibrant heart of the Junction! Unveil the magnificence of this remarkable townhome adorned with Scavolini kitchens imported from Italy, boasting opulent stone countertops and lofty ceilings. Entertain guests in style as you savor their company over a fine bottle of wine at your center island, then dine in the rare luxury of an actual dining room, a distinctive feature for a condominium townhouse. The expansive main floor living and dining area offer ample space for relaxation and entertainment. Indulge in the lavishness of the primary suite, complete with a walk-in closet and a spa-inspired bath. The generously proportioned second bedroom features a cleverly concealed murphy bed, walk-in closet, and a well-lit workspace adorned with expansive windows. Ascend to the upper level to discover a spacious family room retreat, a unique feature of this exceptional residence. Complete with parking, a locker, abundant concealed storage, and a main door street entrance, this home is truly a gem awaiting your admiration. Step outside and viola-you are in Junction-walk to so many cool shops/cafes/restaurants-no need for a car. Multiple TTC routes at your doorstep and a 15 min. walk to the UP Express to get downtown in 7 minutes. Easy access to many highways.
Property Details
Size
Parking
Condo
Condo Amenities
Build
Heating & Cooling
Rooms
Living
9′8″ x 9′5″
Kitchen
8′2″ x 16′2″
Dining
9′8″ x 6′9″
Prim Bdrm
9′8″ x 20′10″
2nd Br
9′8″ x 14′8″
Family
12′10″ x 11′7″
Ownership Details
Ownership
Condo Policies
Taxes
Condo Fee
Source
Listing Brokerage
For Sale Nearby
Sold Nearby

- 2
- 2

- 2
- 2

- 2
- 2

- 500 - 599 Sq. Ft.
- 1
- 1

- 2
- 2

- 1,000 - 1,199 Sq. Ft.
- 2
- 2

- 1,000 - 1,199 Sq. Ft.
- 2
- 3

- 2
- 2
Listing information provided in part by the Toronto Regional Real Estate Board for personal, non-commercial use by viewers of this site and may not be reproduced or redistributed. Copyright © TRREB. All rights reserved.
Information is deemed reliable but is not guaranteed accurate by TRREB®. The information provided herein must only be used by consumers that have a bona fide interest in the purchase, sale, or lease of real estate.







