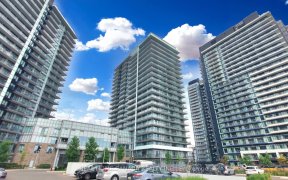
102 - 4675 Metcalfe Ave
Metcalfe Ave, Central Erin Mills, Mississauga, ON, L5M 0Z8



**Beautiful high-end 2-bedrooms + Den condo with 2 full washrooms and a large balcony**nestled in a lovely, safe neighborhood with a high-ranking school** The condo boasts high-end finishes and a great location, including a serene lake view, and a refreshing swimming pool** The unit features Laminate floors Throughout**Large kitchen with...
**Beautiful high-end 2-bedrooms + Den condo with 2 full washrooms and a large balcony**nestled in a lovely, safe neighborhood with a high-ranking school** The condo boasts high-end finishes and a great location, including a serene lake view, and a refreshing swimming pool** The unit features Laminate floors Throughout**Large kitchen with a Kitchen Island and quartz countertops** and an open-concept living and dining area filled with Natural light**The building's amenities, including a fitness center and party room, enhance the allure of this residence. Location is everything, steps away from Erin Mills Mall, John Fraser Secondary School, Credit Valley Hospital, Goodlife Fitness**Must See Property** S/S Fridge, Stove, Built-In Dishwasher And Microwave, Washer & Dryer **
Property Details
Size
Parking
Condo
Condo Amenities
Build
Heating & Cooling
Rooms
Living
12′10″ x 12′10″
Dining
12′10″ x 12′10″
Kitchen
6′11″ x 8′11″
Den
7′10″ x 7′10″
Prim Bdrm
10′0″ x 11′3″
2nd Br
8′11″ x 10′10″
Ownership Details
Ownership
Condo Policies
Taxes
Condo Fee
Source
Listing Brokerage
For Sale Nearby

- 600 - 699 Sq. Ft.
- 2
- 2
Sold Nearby

- 800 - 899 Sq. Ft.
- 2
- 2

- 800 - 899 Sq. Ft.
- 2
- 2
- 700 - 799 Sq. Ft.
- 2
- 2

- 600 - 699 Sq. Ft.
- 1
- 2

- 2
- 2

- 1,400 - 1,599 Sq. Ft.
- 2
- 3

- 2
- 2

- 800 - 899 Sq. Ft.
- 2
- 2
Listing information provided in part by the Toronto Regional Real Estate Board for personal, non-commercial use by viewers of this site and may not be reproduced or redistributed. Copyright © TRREB. All rights reserved.
Information is deemed reliable but is not guaranteed accurate by TRREB®. The information provided herein must only be used by consumers that have a bona fide interest in the purchase, sale, or lease of real estate.






