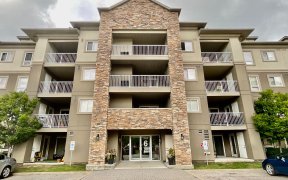
102 - 4 Dayspring Cir
Dayspring Cir, Bram East, Brampton, ON, L6P 2Z7



Spacious & Upgraded Two Bedrooms, Two Full Bathrooms With 2 Parking Spots, Conveniently Located On The Main Level! This Corner Unit Is Accessible By 2 Separate Entrances, Providing Direct Access From Outside. Brand New Kitchen Quartz Countertop, Laminated Flooring, Light Fixtures, S/S Fridge, Dishwasher, Bathroom Vanities, Sinks, &...
Spacious & Upgraded Two Bedrooms, Two Full Bathrooms With 2 Parking Spots, Conveniently Located On The Main Level! This Corner Unit Is Accessible By 2 Separate Entrances, Providing Direct Access From Outside. Brand New Kitchen Quartz Countertop, Laminated Flooring, Light Fixtures, S/S Fridge, Dishwasher, Bathroom Vanities, Sinks, & Faucets. 2 (#12 & #41) Underground Parking Space. Located Minutes Away From Vaughan, Toronto, Hwy 427, 407, Pearson Airport, Shopping & All Major Amenities! Fridge, Stove, Washer/Dryer, & All Elfs. Close To Airport, Shopping Plaza & Public Transit.
Property Details
Size
Parking
Condo
Condo Amenities
Build
Heating & Cooling
Rooms
Br
10′4″ x 11′1″
2nd Br
8′10″ x 11′0″
Living
10′2″ x 15′1″
Kitchen
6′6″ x 9′3″
Dining
10′2″ x 7′4″
Ownership Details
Ownership
Condo Policies
Taxes
Condo Fee
Source
Listing Brokerage
For Sale Nearby
Sold Nearby

- 2
- 2

- 800 - 899 Sq. Ft.
- 2
- 2

- 2
- 2

- 2
- 2

- 1
- 1

- 2
- 2

- 2
- 2

- 2
- 2
Listing information provided in part by the Toronto Regional Real Estate Board for personal, non-commercial use by viewers of this site and may not be reproduced or redistributed. Copyright © TRREB. All rights reserved.
Information is deemed reliable but is not guaranteed accurate by TRREB®. The information provided herein must only be used by consumers that have a bona fide interest in the purchase, sale, or lease of real estate.







