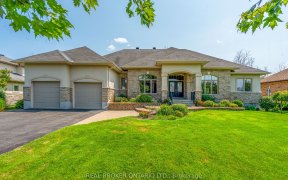


RENOVATED 2 Bed, 2 Bath Home in Greely's Albion Sun Vista Adult Community! Lovely Verandah leads into Open Concept Kitchen and Living Room with New Flooring Throughout. Renovated Kitchen features New SS Appliances, w/Waterline to Fridge, New Cabinetry w/Undermount Lightings and Pots & Pans Drawers, Tiled Backsplash, Quartz Counters and...
RENOVATED 2 Bed, 2 Bath Home in Greely's Albion Sun Vista Adult Community! Lovely Verandah leads into Open Concept Kitchen and Living Room with New Flooring Throughout. Renovated Kitchen features New SS Appliances, w/Waterline to Fridge, New Cabinetry w/Undermount Lightings and Pots & Pans Drawers, Tiled Backsplash, Quartz Counters and Modern Light Fixtures and Spacious Eating Area. Primary Bedroom features Walk-In Closet and Renovated 3pc Ensuite w/Updated Vanity. 2nd Bedroom & Full Bath w/Updated Vanity Complete Main. Large Backyard with New Wooden Deck w/Wrought Iron Railing - Perfect for Entertaining! This home is located on leased land owned by Parkbridge Lifestyle Communities and has monthly fees of $659.11 which includes land lease, property taxes, well\septic and maintenance of the common grounds.
Property Details
Size
Parking
Lot
Build
Heating & Cooling
Utilities
Rooms
Living Rm
15′2″ x 13′3″
Kitchen
15′5″ x 12′8″
Primary Bedrm
12′6″ x 14′0″
Ensuite 3-Piece
Ensuite
Walk-In Closet
Other
Bedroom
12′5″ x 9′7″
Ownership Details
Ownership
Source
Listing Brokerage
For Sale Nearby
Sold Nearby

- 2
- 2

- 3
- 2

- 2
- 1

- 3
- 2

- 2
- 1

- 2
- 1

- 2
- 2

- 2
- 1
Listing information provided in part by the Ottawa Real Estate Board for personal, non-commercial use by viewers of this site and may not be reproduced or redistributed. Copyright © OREB. All rights reserved.
Information is deemed reliable but is not guaranteed accurate by OREB®. The information provided herein must only be used by consumers that have a bona fide interest in the purchase, sale, or lease of real estate.








