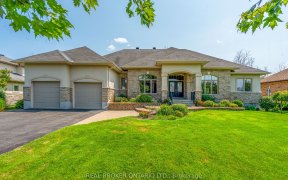


Built by Guildcrest Homes in Parkbridge Lifestyle Communities, we offer this lovely bungalow. Situated just 10 minutes south of the airport in Greely, Albion Sun Vista offers affordable living for anyone looking to downsize but still maintain a small home. 1012 Teena Colleen offers functional and modern contemporary living. Also included...
Built by Guildcrest Homes in Parkbridge Lifestyle Communities, we offer this lovely bungalow. Situated just 10 minutes south of the airport in Greely, Albion Sun Vista offers affordable living for anyone looking to downsize but still maintain a small home. 1012 Teena Colleen offers functional and modern contemporary living. Also included are a washer and dryer located on the main floor. The attached garage has direct access to the backyard. The unit features an expansive primary bedroom that has a great view of lovely greenspace in the backyard. The living room features a gas fireplace. Parkbridge has a community center where they host various activities and social gatherings. Albion Sun Vista is a leased land community managed by Parkbridge. The monthly fee of $763.44 includes land lease/property taxes/water/sewer and maintenance of the common areas. Do not wait! Book your showing with us today.
Property Details
Size
Parking
Build
Heating & Cooling
Utilities
Rooms
Bathroom
8′1″ x 7′6″
Bedroom
9′5″ x 11′0″
Dining Room
8′10″ x 11′1″
Kitchen
11′1″ x 11′2″
Living Room
30′10″ x 10′11″
Primary Bedroom
14′2″ x 11′0″
Ownership Details
Ownership
Taxes
Source
Listing Brokerage
For Sale Nearby
Sold Nearby

- 3
- 2

- 3
- 2

- 2
- 2

- 2
- 2

- 2
- 2

- 2
- 1

- 2
- 2

- 2
- 1
Listing information provided in part by the Ottawa Real Estate Board for personal, non-commercial use by viewers of this site and may not be reproduced or redistributed. Copyright © OREB. All rights reserved.
Information is deemed reliable but is not guaranteed accurate by OREB®. The information provided herein must only be used by consumers that have a bona fide interest in the purchase, sale, or lease of real estate.








