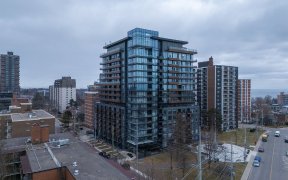
1011 - 21 Park St E
Park St E, Port Credit, Mississauga, ON, L5G 1L7



Welcome To Tanu In Beautiful Port Credit. New Luxurious 1 Plus Den Condo Featuring High End Finishes & $$$ Spent On Builder Upgrades Including: 7' Island, Quartz Counters With Waterfall Island, Quartz Backsplash, Integrated Italian Appliances, Soft Close Cabinets, Undermount Sink, Wide Plank Laminate Flooring Throughout, Smooth Ceilings &...
Welcome To Tanu In Beautiful Port Credit. New Luxurious 1 Plus Den Condo Featuring High End Finishes & $$$ Spent On Builder Upgrades Including: 7' Island, Quartz Counters With Waterfall Island, Quartz Backsplash, Integrated Italian Appliances, Soft Close Cabinets, Undermount Sink, Wide Plank Laminate Flooring Throughout, Smooth Ceilings & Smart Home Tech Controlled By Your Phone! 1 Parking & 1 Locker Included. Steps To Port Credit Go, Shops & Restaurants! Built In Fridge, Cook Top, Oven, Microwave & Dishwasher. Front Loading Clothes Washer And Dryer. Theatre Rm, Games Rm, Guest Suites, 24Hr Concierge, Pet Spa, Party Room, Business Centre, Rooftop Terrace, Car Wash, Lounge & Yoga/Pilates Rm!
Property Details
Size
Parking
Condo
Condo Amenities
Build
Heating & Cooling
Rooms
Kitchen
11′2″ x 10′0″
Living
9′8″ x 10′0″
Prim Bdrm
9′8″ x 11′11″
Den
6′0″ x 11′3″
Ownership Details
Ownership
Condo Policies
Taxes
Condo Fee
Source
Listing Brokerage
For Sale Nearby
Sold Nearby

- 900 - 999 Sq. Ft.
- 2
- 2

- 800 - 899 Sq. Ft.
- 2
- 2

- 1,000 - 1,199 Sq. Ft.
- 3
- 2

- 900 - 999 Sq. Ft.
- 2
- 2

- 700 - 799 Sq. Ft.
- 1
- 1

- 1,000 - 1,199 Sq. Ft.
- 2
- 2

- 1,200 - 1,399 Sq. Ft.
- 2
- 3

- 1,000 - 1,199 Sq. Ft.
- 2
- 2
Listing information provided in part by the Toronto Regional Real Estate Board for personal, non-commercial use by viewers of this site and may not be reproduced or redistributed. Copyright © TRREB. All rights reserved.
Information is deemed reliable but is not guaranteed accurate by TRREB®. The information provided herein must only be used by consumers that have a bona fide interest in the purchase, sale, or lease of real estate.







