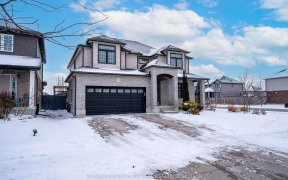


Welcome to 101 Ottawa Ave, Woodstock. Situated on a large corner lot backing onto Ludington Park, this stunning home offers ultimate privacy with no rear neighbours. Enjoy breathtaking views from your heated saltwater inground pool, complete with a new 2024 pool pump. The pool cabana with a fan and TV space, plus a covered porch, create...
Welcome to 101 Ottawa Ave, Woodstock. Situated on a large corner lot backing onto Ludington Park, this stunning home offers ultimate privacy with no rear neighbours. Enjoy breathtaking views from your heated saltwater inground pool, complete with a new 2024 pool pump. The pool cabana with a fan and TV space, plus a covered porch, create the perfect outdoor retreat. Inside, soaring vaulted ceilings fill the carpet-free main living area with natural light. The kitchen boasts granite countertops and a double door gas stove. The spacious master suite includes a custom California walk-in closet and spa-like ensuite. California shutters, upgraded lighting, and two gas fireplaces enhance the homes warmth and style. The professionally landscaped yard features an irrigation system, and an interlocked driveway with a flagstone walkway adds curb appeal. Practical upgrades include a new washer and gas dryer (2024). Freshly painted and impeccably maintained, this home is move-in ready. Experience luxury living at 101 Ottawa Ave.
Property Details
Size
Parking
Lot
Build
Heating & Cooling
Utilities
Ownership Details
Ownership
Taxes
Source
Listing Brokerage
For Sale Nearby
Sold Nearby

- 3
- 1

- 4
- 4

- 1,500 - 2,000 Sq. Ft.
- 4
- 3

- 4
- 3

- 4
- 3

- 1,500 - 2,000 Sq. Ft.
- 3
- 3

- 3
- 3

- 3
- 3
Listing information provided in part by the Toronto Regional Real Estate Board for personal, non-commercial use by viewers of this site and may not be reproduced or redistributed. Copyright © TRREB. All rights reserved.
Information is deemed reliable but is not guaranteed accurate by TRREB®. The information provided herein must only be used by consumers that have a bona fide interest in the purchase, sale, or lease of real estate.








