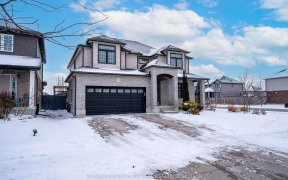


Welcome to 260 Dieppe Dr! This Exquisite 4+2-bedroom Legal Duplex detached residence that offers an abundance of natural light. Step inside and be captivated by the elevated 9-ft ceiling that create an airy and spacious feel throughout. The Chefs kitchen, adorned with stainless steel appliances perfect for hosting. French doors seamlessly... Show More
Welcome to 260 Dieppe Dr! This Exquisite 4+2-bedroom Legal Duplex detached residence that offers an abundance of natural light. Step inside and be captivated by the elevated 9-ft ceiling that create an airy and spacious feel throughout. The Chefs kitchen, adorned with stainless steel appliances perfect for hosting. French doors seamlessly connect the kitchen to the outdoors, allowing for indoor and outdoor entertainment with builder constructed deck. Indulged in the spa-grade custom glass shows and soaker bathtubs, creating a luxurious retreat. Just minutes drive to local hospital, hwy, schools, grocery stores and all other essential amenities. Ascend the oakwood staircase to the upper level and discover the loft and peaceful bedrooms. Property also entails a 2 bdrm legal basement with a true chefs kitchen; perfect for positive cashflow. The basement is current with an option to resume existing tenants. Located in a quiet and walker friendly neighbourhood, this home is epitome of comfort and style. Dont miss the chance to make this idyllic haven yours and experience the perfect blend of luxury and nature.
Property Details
Size
Parking
Build
Heating & Cooling
Utilities
Rooms
Foyer
11′9″ x 7′8″
Great Room
14′7″ x 17′1″
Kitchen
10′9″ x 14′7″
Dining Room
11′1″ x 10′9″
Primary Bedroom
16′4″ x 12′9″
Bedroom 2
13′0″ x 13′10″
Ownership Details
Ownership
Taxes
Source
Listing Brokerage
Book A Private Showing
For Sale Nearby
Sold Nearby

- 4
- 3

- 4
- 3

- 2,000 - 2,500 Sq. Ft.
- 4
- 3

- 4
- 4

- 1,500 - 2,000 Sq. Ft.
- 3
- 2

- 3
- 1

- 2,500 - 3,000 Sq. Ft.
- 4
- 3

- 4
- 3
Listing information provided in part by the Toronto Regional Real Estate Board for personal, non-commercial use by viewers of this site and may not be reproduced or redistributed. Copyright © TRREB. All rights reserved.
Information is deemed reliable but is not guaranteed accurate by TRREB®. The information provided herein must only be used by consumers that have a bona fide interest in the purchase, sale, or lease of real estate.








