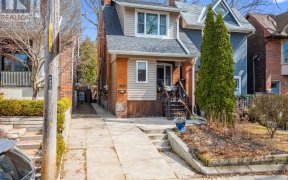


Gorgeous Stately Upper Beach Residence W/Heated Garage, Separate Entrance & Mudroom! Completely Landscaped W/Epic Front Porch Is Just The Beginning...Big Foyer Leads Into Warm& Inviting Open Concept Lr/Dr With F.P & Herringbone Flrs. Glorious Reno'd Party/Chef's Kitchen W/ 48" Gas Range, Pantry, Wet Bar, Wine Fridge & Sliding Drs To...
Gorgeous Stately Upper Beach Residence W/Heated Garage, Separate Entrance & Mudroom! Completely Landscaped W/Epic Front Porch Is Just The Beginning...Big Foyer Leads Into Warm& Inviting Open Concept Lr/Dr With F.P & Herringbone Flrs. Glorious Reno'd Party/Chef's Kitchen W/ 48" Gas Range, Pantry, Wet Bar, Wine Fridge & Sliding Drs To Garden. Powder Rm. Large Master Was A 4th Bdrm W/ Gas F.P & W/I Closet! Sunny Home Office! Great Fin Bsmt W/ Guest Rm & Bath! Kitchen Aid Fridge, Ge Monogram Duel Fuel Gas Stove, Ge Bar Fridge, Asko D/W, Miele Washer, Dryer, Gb&E, B/I Microwave, Furnace, A/C, All Electric Light Fixtures, Electric Garage Door Opener, All Window Coverings. Basement Tv & Bracket.
Property Details
Size
Parking
Rooms
Living
12′11″ x 12′11″
Dining
10′11″ x 14′2″
Kitchen
15′5″ x 19′5″
Prim Bdrm
14′0″ x 22′2″
2nd Br
9′6″ x 10′9″
3rd Br
8′7″ x 10′11″
Ownership Details
Ownership
Taxes
Source
Listing Brokerage
For Sale Nearby
Sold Nearby

- 3
- 2

- 2,000 - 2,500 Sq. Ft.
- 4
- 3

- 1,500 - 2,000 Sq. Ft.
- 4
- 2

- 1,100 - 1,500 Sq. Ft.
- 4
- 2

- 3
- 2

- 5
- 2

- 3
- 3

- 4
- 3
Listing information provided in part by the Toronto Regional Real Estate Board for personal, non-commercial use by viewers of this site and may not be reproduced or redistributed. Copyright © TRREB. All rights reserved.
Information is deemed reliable but is not guaranteed accurate by TRREB®. The information provided herein must only be used by consumers that have a bona fide interest in the purchase, sale, or lease of real estate.








