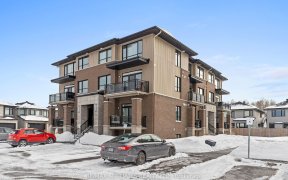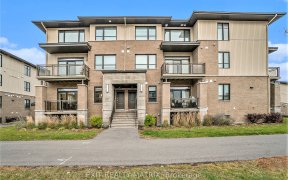


Property sold via "unregulated" online auction. ?No conveyance of offers prior to January 12 at 2:00pm, subject to exceptions and conditions.? Please visit the REALTOR? website for further information about this listing. 101 Crevasse Road is a beautiful townhome boasting three bedrooms, 2.5 baths, and a finished basement. This home...
Property sold via "unregulated" online auction. ?No conveyance of offers prior to January 12 at 2:00pm, subject to exceptions and conditions.? Please visit the REALTOR? website for further information about this listing. 101 Crevasse Road is a beautiful townhome boasting three bedrooms, 2.5 baths, and a finished basement. This home features an open concept floor plan, allowing for a seamless transition from the dining room, kitchen, and living room. Making the layout perfect for entertaining! Call Orleans home in this stunning, move-in-ready townhome.
Property Details
Size
Parking
Lot
Build
Rooms
Foyer
5′1″ x 6′4″
Kitchen
9′0″ x 10′0″
Pantry
4′5″ x 4′1″
Dining Rm
10′2″ x 10′4″
Living Rm
12′0″ x 19′4″
Primary Bedrm
11′2″ x 15′0″
Ownership Details
Ownership
Taxes
Source
Listing Brokerage
For Sale Nearby
Sold Nearby

- 3
- 3

- 3
- 3

- 3
- 3

- 3
- 3

- 3
- 3

- 4
- 3

- 3
- 3

- 3
- 3
Listing information provided in part by the Ottawa Real Estate Board for personal, non-commercial use by viewers of this site and may not be reproduced or redistributed. Copyright © OREB. All rights reserved.
Information is deemed reliable but is not guaranteed accurate by OREB®. The information provided herein must only be used by consumers that have a bona fide interest in the purchase, sale, or lease of real estate.








