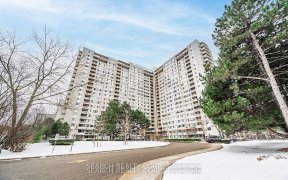
1009 - 3590 Kaneff Crescent
Kaneff Crescent, Kaneff Crescent, Mississauga, ON, L5A 3X3



In the heart of Mississauga, your new home awaits. This spacious beautifully updated 3 Bed, 1-1/2 Bath condo is enhanced with a variety of amenities like 24-hour concierge, Gym, Indoor Pool, Sauna, Meeting Room, Party Room, Children's play room, Tennis Court, & more. It boasts an open-concept living and dining room, a newly renovated...
In the heart of Mississauga, your new home awaits. This spacious beautifully updated 3 Bed, 1-1/2 Bath condo is enhanced with a variety of amenities like 24-hour concierge, Gym, Indoor Pool, Sauna, Meeting Room, Party Room, Children's play room, Tennis Court, & more. It boasts an open-concept living and dining room, a newly renovated Kitchen with newer appliances & quartz countertops, laminate flooring throughout, and generously sized bedrooms. Ensuite laundry comes with full-sized washer and dryer. Maintenance fees cover Building Insurance, Air Conditioning, Heat, Hydro, Water, and Common Element. Comes with 2 parking spaces and 1 locker. Minutes from Shops, Restaurants, SQ1 mall, the future LRT, Hwys 403, QEW & 401.
Property Details
Size
Parking
Condo
Condo Amenities
Build
Heating & Cooling
Rooms
Living
11′3″ x 19′5″
Dining
7′6″ x 8′8″
Kitchen
7′8″ x 9′8″
Prim Bdrm
9′11″ x 10′8″
2nd Br
9′4″ x 13′0″
3rd Br
10′11″ x 13′4″
Ownership Details
Ownership
Condo Policies
Taxes
Condo Fee
Source
Listing Brokerage
For Sale Nearby
Sold Nearby

- 3
- 1

- 1,000 - 1,199 Sq. Ft.
- 2
- 2

- 3
- 2

- 3
- 2

- 1,400 - 1,599 Sq. Ft.
- 3
- 2

- 2
- 2

- 3
- 2

- 3
- 2
Listing information provided in part by the Toronto Regional Real Estate Board for personal, non-commercial use by viewers of this site and may not be reproduced or redistributed. Copyright © TRREB. All rights reserved.
Information is deemed reliable but is not guaranteed accurate by TRREB®. The information provided herein must only be used by consumers that have a bona fide interest in the purchase, sale, or lease of real estate.







