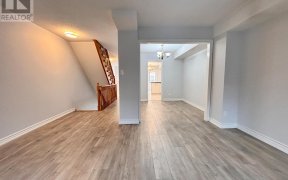
1008 - 4091 Sheppard Ave E
Sheppard Ave E, Scarborough, Toronto, ON, M1S 3H2



Bright & Spacious Corner Unit, South Exposure with Excellent View , Three Bedroom Two Full Bathroom & Huge Balcony with High-quality Bird Netting. Renovated Kitchen, Bathroom, Ensuite Laundry Room and Flat Ceiling. Reasonable Maintenance Fee Include Cable, Heating, Water. Ttc At Door, Walking To Agincourt Mall, Restaurants, Supermarket,...
Bright & Spacious Corner Unit, South Exposure with Excellent View , Three Bedroom Two Full Bathroom & Huge Balcony with High-quality Bird Netting. Renovated Kitchen, Bathroom, Ensuite Laundry Room and Flat Ceiling. Reasonable Maintenance Fee Include Cable, Heating, Water. Ttc At Door, Walking To Agincourt Mall, Restaurants, Supermarket, Library, Minutes To 401, Across The Go Station, Famous Agincourt School Zone, Laser TV Projector included.
Property Details
Size
Parking
Condo
Build
Heating & Cooling
Rooms
Living
11′9″ x 19′0″
Dining
8′6″ x 11′9″
Kitchen
8′2″ x 10′2″
Prim Bdrm
11′5″ x 12′5″
2nd Br
9′2″ x 16′0″
3rd Br
9′2″ x 12′1″
Ownership Details
Ownership
Condo Policies
Taxes
Condo Fee
Source
Listing Brokerage
For Sale Nearby
Sold Nearby

- 900 - 999 Sq. Ft.
- 2
- 1

- 3
- 2

- 3
- 2

- 2
- 1

- 3
- 2

- 3
- 2

- 3
- 2

- 3
- 2
Listing information provided in part by the Toronto Regional Real Estate Board for personal, non-commercial use by viewers of this site and may not be reproduced or redistributed. Copyright © TRREB. All rights reserved.
Information is deemed reliable but is not guaranteed accurate by TRREB®. The information provided herein must only be used by consumers that have a bona fide interest in the purchase, sale, or lease of real estate.







