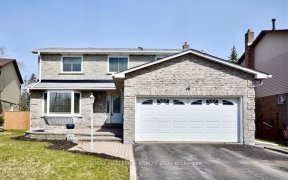


A Rare Find! Meticulously Maintained 4 Level Backsplit Home On Generous Private Lot With Naturesque Backyard Oasis! This Unique Beauty Showcases A Bright & Airy Floor Plan, Combined Living & Dining Room With Large Bay Window, Kitchen With Quartz Counters, Stainless Steel Appliances & Gas Stove, Sun-Drenched Living Area With Huge Skylight,...
A Rare Find! Meticulously Maintained 4 Level Backsplit Home On Generous Private Lot With Naturesque Backyard Oasis! This Unique Beauty Showcases A Bright & Airy Floor Plan, Combined Living & Dining Room With Large Bay Window, Kitchen With Quartz Counters, Stainless Steel Appliances & Gas Stove, Sun-Drenched Living Area With Huge Skylight, Built-In Cabinets & Walk-Out To Deck. Inviting Family Room Includes Gas Fireplace, Crown Moulding & Walk-Out To Beautifully Manicured Backyard Surrounded By Mature Trees With Heated Inground Salt Water Pool, Stone Patio, Gazebo & Deck - Perfect For Outdoor Entertaining! Primary Bedroom Features 4-Piece Ensuite, Dressing Area & Walk-Out To Balcony. Other Features Include Finished Basement With Additional Bedroom, 10 Car Parking, Stone Coated Metal Roof, Newer Pool Pump & Safety Cover (2022). Conveniently Located Close To Schools, Transit, Parks, Highway 404, Downtown Newmarket & All Amenities. Seeing Is Believing! Fridge, Stove, Washer, Dryer, Bidw, Elfs, Wdw Covgs, Brdlm W/Ld, Cac, Cvac & Equip, Gdo & 2 Rmts, Shed, Pool & Equip, Pool Heater, Water Softener, B/I Bookcases, F/Pl, Fridge In Garage & Hwt(O).
Property Details
Size
Parking
Rooms
Living
11′11″ x 14′11″
Dining
9′3″ x 10′9″
Kitchen
7′8″ x 15′2″
Breakfast
6′5″ x 7′10″
Living
17′0″ x 19′4″
Prim Bdrm
9′8″ x 26′6″
Ownership Details
Ownership
Taxes
Source
Listing Brokerage
For Sale Nearby
Sold Nearby

- 4
- 2

- 3
- 3

- 4
- 2

- 4
- 2

- 4
- 3

- 3
- 3

- 4
- 3

- 1,500 - 2,000 Sq. Ft.
- 4
- 3
Listing information provided in part by the Toronto Regional Real Estate Board for personal, non-commercial use by viewers of this site and may not be reproduced or redistributed. Copyright © TRREB. All rights reserved.
Information is deemed reliable but is not guaranteed accurate by TRREB®. The information provided herein must only be used by consumers that have a bona fide interest in the purchase, sale, or lease of real estate.








