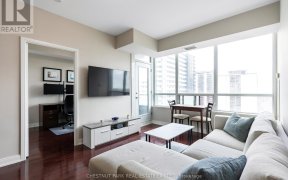
1004 - 88 Broadway Ave
Broadway Ave, Uptown, Toronto, ON, M4P 0A5



Welcome to 88 Broadway Ave #1004 - This Is The One You've Been Waiting For! This Spacious 1 Bedroom Plus Full Sized Den With Exceptional Open Concept Layout Provides Ample Living Space For Those Looking To Live In An Executive Suite In The Heart of Midtown. Chef's Kitchen Features Stainless Steel Appliances, Granite Counters and... Show More
Welcome to 88 Broadway Ave #1004 - This Is The One You've Been Waiting For! This Spacious 1 Bedroom Plus Full Sized Den With Exceptional Open Concept Layout Provides Ample Living Space For Those Looking To Live In An Executive Suite In The Heart of Midtown. Chef's Kitchen Features Stainless Steel Appliances, Granite Counters and Convenient Breakfast Bar Overlooking The Combined Living / Dining Room, Lined With Bright Floor to Ceiling South Facing Windows And Access To Your Own Private Balcony. The Separate, Generous Sized Den Is Perfect For Your Home Office Space Or As A Guest Room. Freshly Painted With Brand New Floors Through-Out, With Parking and Locker Included! World Class Building Amenities Include Gym / Fitness Studio, Indoor Pool, Resident Lounge, Rooftop Garden and More. **EXTRAS** Excellent Midtown Location, Just Steps To The Best Shopping, Dining, Cafes and Everyday Amenities Along Mt Pleasant And Yonge St. Yonge/Eglinton Centre, TTC Subway / LTR and Bus Routes All A Few Minutes Walk Away. (id:54626)
Additional Media
View Additional Media
Property Details
Size
Parking
Condo
Condo Amenities
Build
Heating & Cooling
Rooms
Living room
9′3″ x 10′4″
Dining room
7′7″ x 14′8″
Primary Bedroom
15′9″ x 10′5″
Den
6′6″ x 8′9″
Kitchen
8′0″ x 8′0″
Ownership Details
Ownership
Condo Fee
Book A Private Showing
For Sale Nearby
Sold Nearby

- 900 - 999 Sq. Ft.
- 2
- 2

- 1,400 - 1,599 Sq. Ft.
- 2
- 2

- 2
- 2

- 1
- 1

- 900 - 999 Sq. Ft.
- 2
- 2

- 1
- 1

- 2
- 2

- 600 - 699 Sq. Ft.
- 1
- 1
The trademarks REALTOR®, REALTORS®, and the REALTOR® logo are controlled by The Canadian Real Estate Association (CREA) and identify real estate professionals who are members of CREA. The trademarks MLS®, Multiple Listing Service® and the associated logos are owned by CREA and identify the quality of services provided by real estate professionals who are members of CREA.








