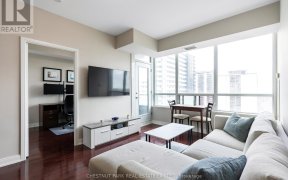
1201 - 88 Broadway Ave
Broadway Ave, Uptown, Toronto, ON, M4P 0A5



Bright & Spacious split layout 2 Bedroom 2 Bath renovated. Open View Roof top garden & north part of city. Large bedrms. Amazing amenities in building: security, indoor pool, gym, party room and roof top garden. Walking distance to subway, restaurants/shops, and Sherwood park. Close to everything on quiet street. Large enough for small... Show More
Bright & Spacious split layout 2 Bedroom 2 Bath renovated. Open View Roof top garden & north part of city. Large bedrms. Amazing amenities in building: security, indoor pool, gym, party room and roof top garden. Walking distance to subway, restaurants/shops, and Sherwood park. Close to everything on quiet street. Large enough for small family. Zoned for top Toronto Schools: Eglinton PS, North Toronto HS & Northern HS. Stainless steel appliances: Fridge, stove, B/I Dishwasher, microwave/hood, washer & Dryer, all ELFs, all window coverings. Clean and condition. Non smoking bldg. Includes parking and locker.
Property Details
Size
Parking
Condo
Condo Amenities
Build
Heating & Cooling
Rooms
Living
10′8″ x 14′5″
Dining
10′8″ x 14′5″
Kitchen
8′2″ x 8′7″
Prim Bdrm
10′6″ x 14′10″
2nd Br
8′3″ x 8′6″
Ownership Details
Ownership
Condo Policies
Taxes
Condo Fee
Source
Listing Brokerage
Book A Private Showing
For Sale Nearby
Sold Nearby

- 900 - 999 Sq. Ft.
- 2
- 2

- 1,400 - 1,599 Sq. Ft.
- 2
- 2

- 2
- 2

- 1
- 1

- 900 - 999 Sq. Ft.
- 2
- 2

- 1
- 1

- 2
- 2

- 600 - 699 Sq. Ft.
- 1
- 1
Listing information provided in part by the Toronto Regional Real Estate Board for personal, non-commercial use by viewers of this site and may not be reproduced or redistributed. Copyright © TRREB. All rights reserved.
Information is deemed reliable but is not guaranteed accurate by TRREB®. The information provided herein must only be used by consumers that have a bona fide interest in the purchase, sale, or lease of real estate.







