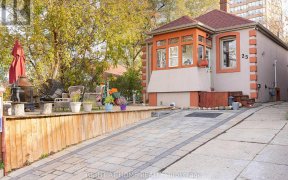


Unobstructed west view, great sunsets, Spacious well kept 2 bedrooms, 2 baths plus den/solarium, principle bedroom with ensuite with 2 double closets, custom built kitchen, great location walking distance to shopping plaza and the upcoming LRT line, open concept living/dining/solarium. Parking and locker. Affordability at its best....
Unobstructed west view, great sunsets, Spacious well kept 2 bedrooms, 2 baths plus den/solarium, principle bedroom with ensuite with 2 double closets, custom built kitchen, great location walking distance to shopping plaza and the upcoming LRT line, open concept living/dining/solarium. Parking and locker. Affordability at its best. Existing appliances, fridge, stove, washer, dryer and existing electric light fixtures and window coverings
Property Details
Size
Parking
Condo
Condo Amenities
Build
Heating & Cooling
Rooms
Kitchen
7′2″ x 14′9″
Living
10′9″ x 20′0″
Dining
10′9″ x 20′0″
Prim Bdrm
10′9″ x 15′1″
2nd Br
8′6″ x 11′5″
Solarium
6′10″ x 8′10″
Ownership Details
Ownership
Condo Policies
Taxes
Condo Fee
Source
Listing Brokerage
For Sale Nearby
Sold Nearby

- 900 - 999 Sq. Ft.
- 2
- 2

- 1
- 1

- 2
- 2

- 2
- 2

- 900 - 999 Sq. Ft.
- 2
- 2

- 2
- 2

- 2
- 2

- 1,000 - 1,199 Sq. Ft.
- 2
- 2
Listing information provided in part by the Toronto Regional Real Estate Board for personal, non-commercial use by viewers of this site and may not be reproduced or redistributed. Copyright © TRREB. All rights reserved.
Information is deemed reliable but is not guaranteed accurate by TRREB®. The information provided herein must only be used by consumers that have a bona fide interest in the purchase, sale, or lease of real estate.








