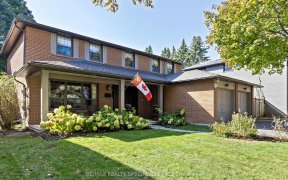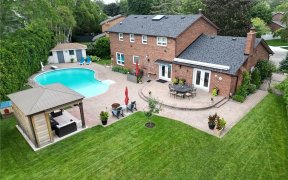


Family living awaits in this charming home nestled on a quiet mature tree lined street within the desirable Lorne Park School District. Situated on a generous 50 x 150 ft lot, this home is conveniently located to nearby schools, parks, Port Credit & GO stations. Perfect for growing families, this thoughtfully laid-out home offers open...
Family living awaits in this charming home nestled on a quiet mature tree lined street within the desirable Lorne Park School District. Situated on a generous 50 x 150 ft lot, this home is conveniently located to nearby schools, parks, Port Credit & GO stations. Perfect for growing families, this thoughtfully laid-out home offers open concept living/dining room, quaint family room w/ large bay window, gas fireplace & an abundance of natural light throughout. The airy kitchen features a commodious eat-in breakfast area with w/o access to the covered back deck through sliding glass doors. The private backyard showcases soaring tree lines, an interlock patio & grass area; perfect for a swimming pool. Main floor laundry room w/ additional entrance & access to the garage. The spacious primary bedroom offers a private ensuite & large walk-in closet. Finished basement w/ spacious rec room, large windows, solid wood wainscotting, gas fireplace & additional guest bedroom & bathroom Walking distance to Tecumseh Tennis Club, Woodeden Park & Tecumseh Public School. Convenient access to QEW. Close proximity to Port Credit, Lake Ontario, Clarkson & Port Credit GO Stations.
Property Details
Size
Parking
Build
Heating & Cooling
Utilities
Rooms
Foyer
10′2″ x 14′0″
Kitchen
8′2″ x 12′0″
Breakfast
8′2″ x 9′6″
Living
11′1″ x 11′5″
Dining
11′1″ x 11′5″
Family
11′3″ x 14′6″
Ownership Details
Ownership
Taxes
Source
Listing Brokerage
For Sale Nearby
Sold Nearby

- 5
- 5

- 4
- 3

- 4
- 4

- 2,000 - 2,500 Sq. Ft.
- 4
- 4

- 4
- 3

- 4
- 3

- 2,000 - 2,500 Sq. Ft.
- 4
- 4
- 5
- 3
Listing information provided in part by the Toronto Regional Real Estate Board for personal, non-commercial use by viewers of this site and may not be reproduced or redistributed. Copyright © TRREB. All rights reserved.
Information is deemed reliable but is not guaranteed accurate by TRREB®. The information provided herein must only be used by consumers that have a bona fide interest in the purchase, sale, or lease of real estate.








