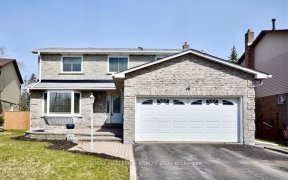


Gorgeous 4 Bdrm. Home On Large Fenced Lot, 16Ft X 32Ft Inground Pool With New Liner And New Heater. Beautifully Renovated And Move-In Condition. New Flooring, 2 Laundry Rms (Upstairs & Basement), Updated Baths(Floor Heating At 2nd Floor Bathroom), New Finished Basement With Potlight, Excellent Location: Close To French School, High...
Gorgeous 4 Bdrm. Home On Large Fenced Lot, 16Ft X 32Ft Inground Pool With New Liner And New Heater. Beautifully Renovated And Move-In Condition. New Flooring, 2 Laundry Rms (Upstairs & Basement), Updated Baths(Floor Heating At 2nd Floor Bathroom), New Finished Basement With Potlight, Excellent Location: Close To French School, High School, And 404. Stainless Steel Stove, Fridge, And Built-In Dishwasher. 2 Washers, 2 Dryers, Pool Heater, Filter, And Pump. Pool Patio Set, All Elfs, Gas Fp & Electric Fireplace, Shed, Hwh (Rental).
Property Details
Size
Parking
Rooms
Living
12′1″ x 16′0″
Dining
8′11″ x 9′9″
Kitchen
9′1″ x 15′11″
Breakfast
9′1″ x 15′11″
Family
10′4″ x 23′8″
Prim Bdrm
10′9″ x 16′8″
Ownership Details
Ownership
Taxes
Source
Listing Brokerage
For Sale Nearby
Sold Nearby

- 1,500 - 2,000 Sq. Ft.
- 4
- 3

- 4
- 4

- 3
- 3

- 4
- 3

- 1,100 - 1,500 Sq. Ft.
- 3
- 2

- 2,000 - 2,500 Sq. Ft.
- 5
- 4

- 3000 Sq. Ft.
- 4
- 3

- 4
- 3
Listing information provided in part by the Toronto Regional Real Estate Board for personal, non-commercial use by viewers of this site and may not be reproduced or redistributed. Copyright © TRREB. All rights reserved.
Information is deemed reliable but is not guaranteed accurate by TRREB®. The information provided herein must only be used by consumers that have a bona fide interest in the purchase, sale, or lease of real estate.








