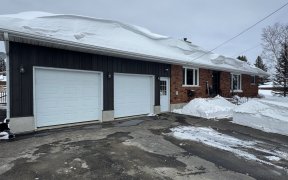
1000 Ferguson Rd
Ferguson Rd, South Porcupine, Timmins, ON, P0N 1K0



Charming 2+1 bedroom, 2 full bath bungalow in a fantastic location, offering a spacious and inviting layout. The property boasts a detached heated garage, interlock driveway with ample parking, and a well-maintained yard. Enjoy the convenience of central air, along with a shed for extra storage. A perfect blend of comfort and...
Charming 2+1 bedroom, 2 full bath bungalow in a fantastic location, offering a spacious and inviting layout. The property boasts a detached heated garage, interlock driveway with ample parking, and a well-maintained yard. Enjoy the convenience of central air, along with a shed for extra storage. A perfect blend of comfort and functionality! Heat Cost: $1733.41 / 12mths. Hydro Cost: $1542.47 / 12mths. Water/Sewer: $717.16 / $839.72 / 2024
Property Details
Size
Parking
Build
Heating & Cooling
Utilities
Rooms
Kitchen
8′2″ x 8′6″
Dining
7′10″ x 15′1″
Prim Bdrm
11′5″ x 14′1″
2nd Br
7′10″ x 10′2″
Living
10′9″ x 19′4″
3rd Br
11′1″ x 12′1″
Ownership Details
Ownership
Taxes
Source
Listing Brokerage
For Sale Nearby
Sold Nearby

- 3
- 2
- 3
- 2
- 4
- 2

- 4
- 3

- 4
- 2
- 4
- 2

- 4
- 2
- 3
- 2
Listing information provided in part by the Toronto Regional Real Estate Board for personal, non-commercial use by viewers of this site and may not be reproduced or redistributed. Copyright © TRREB. All rights reserved.
Information is deemed reliable but is not guaranteed accurate by TRREB®. The information provided herein must only be used by consumers that have a bona fide interest in the purchase, sale, or lease of real estate.







