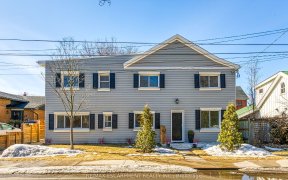


Solid Brick Semi-Detached Home In Kirkendall Built In 1865 And Has Withstood The Test Of Time! Wonderful Neighbors. On Site Parking For 1 Car, Beautiful Private Courtyard To Enjoy The Fresh Air. Windows Replaced 2016. Kitchenette In Basement, Family Room, Laundry And Unfinished Utility Room. Just Steps Away From Vibrant Locke Street To...
Solid Brick Semi-Detached Home In Kirkendall Built In 1865 And Has Withstood The Test Of Time! Wonderful Neighbors. On Site Parking For 1 Car, Beautiful Private Courtyard To Enjoy The Fresh Air. Windows Replaced 2016. Kitchenette In Basement, Family Room, Laundry And Unfinished Utility Room. Just Steps Away From Vibrant Locke Street To Enjoy A Variety Of Shops And Eateries. Support Local, At The Friendly Sat. Farmers Market. Easy Walk To Downtown. Close To Escarpment Stairs, Hiking And Bike Trails As Well As The Highway. Is A Must See And Won't Last! Main Kitchen Fridge And Stove, Washer And Dryer & Gas Dryer In Basement. All Appliances In As Is Condition. All Shelving In Basement.
Property Details
Size
Parking
Rooms
Living
13′1″ x 14′6″
Kitchen
10′9″ x 11′6″
Prim Bdrm
8′4″ x 20′6″
Br
10′8″ x 12′8″
Bathroom
5′5″ x 8′2″
Kitchen
9′10″ x 11′8″
Ownership Details
Ownership
Taxes
Source
Listing Brokerage
For Sale Nearby
Sold Nearby

- 700 - 1,100 Sq. Ft.
- 3
- 1

- 1,100 - 1,500 Sq. Ft.
- 3
- 2

- 2,500 - 3,000 Sq. Ft.
- 6
- 5

- 700 - 1,100 Sq. Ft.
- 2
- 1

- 1,500 - 2,000 Sq. Ft.
- 4
- 4

- 700 - 1,100 Sq. Ft.
- 2
- 1

- 3
- 2

- 700 - 1,100 Sq. Ft.
- 3
- 1
Listing information provided in part by the Toronto Regional Real Estate Board for personal, non-commercial use by viewers of this site and may not be reproduced or redistributed. Copyright © TRREB. All rights reserved.
Information is deemed reliable but is not guaranteed accurate by TRREB®. The information provided herein must only be used by consumers that have a bona fide interest in the purchase, sale, or lease of real estate.








