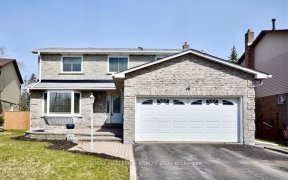


100 Lambeth Court is a stunning 4+1 bed, 4-bath home nestled on a premium 41.84 x 271.87 ft lot in the heart of Newmarket. This impressive home boasts an open-concept living area, illuminated by sunlight streaming through elegant bow windows. The space is adorned with hardwood floors, pot lights, and sophisticated crown moulding. The...
100 Lambeth Court is a stunning 4+1 bed, 4-bath home nestled on a premium 41.84 x 271.87 ft lot in the heart of Newmarket. This impressive home boasts an open-concept living area, illuminated by sunlight streaming through elegant bow windows. The space is adorned with hardwood floors, pot lights, and sophisticated crown moulding. The modern eat-in kitchen has stainless steel appliances, a stylish backsplash, sleek cabinetry, and a generous breakfast bar. Step outside to a private backyard oasis, complete with a patio deck, hot tub, gazebo, and a fenced-in, heated saltwater pool, offering both safety and serenity. Relax in the family room, equipped with French doors and built-in speakers. The upper level features a bright and airy workspace, ideal for remote work or study. The primary bedroom includes a 4-piece ensuite and walk-in closet. The finished basement, with a separate walkout, offers a versatile 5th bedroom, rec room, living area, kitchen, and 3-piece bath, perfect for in-laws or rental income. Situated minutes from schools, parks, Newmarket GO Station, grocery stores, and Upper Canada Mall, this home combines luxury, functionality, and convenience! New kitchen appliances including gas oven (2020), hot tub (2020), electrical panel (2020), deck, patio, heated saltwater pool liner and equipment (2018), new salt cell in 2024.
Property Details
Size
Parking
Build
Heating & Cooling
Utilities
Rooms
Living
10′9″ x 23′5″
Dining
10′9″ x 23′5″
Kitchen
13′3″ x 20′8″
Breakfast
13′3″ x 20′8″
Family
10′9″ x 21′3″
Prim Bdrm
10′11″ x 18′9″
Ownership Details
Ownership
Taxes
Source
Listing Brokerage
For Sale Nearby
Sold Nearby

- 5
- 3

- 5
- 3

- 4
- 3

- 2,000 - 2,500 Sq. Ft.
- 4
- 3

- 4
- 3

- 4
- 4

- 1,500 - 2,000 Sq. Ft.
- 4
- 4

- 4
- 3
Listing information provided in part by the Toronto Regional Real Estate Board for personal, non-commercial use by viewers of this site and may not be reproduced or redistributed. Copyright © TRREB. All rights reserved.
Information is deemed reliable but is not guaranteed accurate by TRREB®. The information provided herein must only be used by consumers that have a bona fide interest in the purchase, sale, or lease of real estate.








