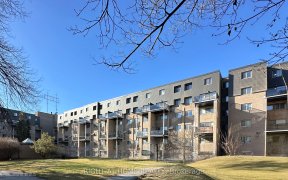


A T T E N T I O N First-Time Homebuyers, Investors, Contractors Or Just Any Buyer Looking For Their Next Project To Make Their Own Or Maybe Your First Flip; This Is A Golden Opportunity! House Requires Complete Renovations & Price Reflected. Very Popular Spit-Level Layout. Huge Living Room Open To Level Above W/ Tons Of Natural Sunlight &...
A T T E N T I O N First-Time Homebuyers, Investors, Contractors Or Just Any Buyer Looking For Their Next Project To Make Their Own Or Maybe Your First Flip; This Is A Golden Opportunity! House Requires Complete Renovations & Price Reflected. Very Popular Spit-Level Layout. Huge Living Room Open To Level Above W/ Tons Of Natural Sunlight & Windows. Private Fully Fenced Backyard. Premium Lot Backing Onto Playground. Large Master Bedroom W/ Semi-Ensuite (Can Be Turned Into 2 Baths). Low Maintenance Fee Includes Water, Lawn Maintenance. Finished Basement. Very Convenient Location Close To Top Ranking Schools, Seneca College, Hwy (404/407), Shopping, Fairview & Don Mills Station & Steps To Public Transit. Well Managed, Quiet & Peaceful Community W/ Visitors Parking & Exterior Swimming Pool! Don't Miss This Amazing Opportunity! Includes All Existing: Fridge, Ss Stove, B/I Dishwasher, Rangehood, Washer, Dryer, Heat/Cool Wall Unit (Living), Elf's, Auto Gdo W/ Remote(S), E. Baseboards. Private Garage & Driveway. Fully-Fenced Backyard. Visitors Parking Avail.
Property Details
Size
Parking
Rooms
Living
15′8″ x 17′0″
Dining
10′2″ x 10′9″
Kitchen
9′6″ x 9′11″
Breakfast
7′5″ x 9′6″
Prim Bdrm
12′4″ x 14′5″
2nd Br
7′5″ x 14′4″
Ownership Details
Ownership
Condo Policies
Taxes
Condo Fee
Source
Listing Brokerage
For Sale Nearby
Sold Nearby

- 3
- 2

- 3
- 3

- 3
- 3

- 3
- 2

- 3
- 2

- 3
- 3

- 4
- 3

- 4
- 3
Listing information provided in part by the Toronto Regional Real Estate Board for personal, non-commercial use by viewers of this site and may not be reproduced or redistributed. Copyright © TRREB. All rights reserved.
Information is deemed reliable but is not guaranteed accurate by TRREB®. The information provided herein must only be used by consumers that have a bona fide interest in the purchase, sale, or lease of real estate.








