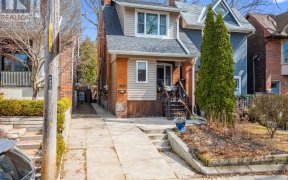


Fabulous Renovated Beach Charmer! This Classic Tasteful Renovation Features, Beautiful Hardwood Floors Throughout. Open Concept Living/ Dining Room, Lovely Wood Burning Fireplace Ideal For Entertaining & Relaxing. The Light Filled Renovated Eat In Kitchen Features Stainless Steel Appliances And A Walkout To A Deck & Beautiful Landscaped...
Fabulous Renovated Beach Charmer! This Classic Tasteful Renovation Features, Beautiful Hardwood Floors Throughout. Open Concept Living/ Dining Room, Lovely Wood Burning Fireplace Ideal For Entertaining & Relaxing. The Light Filled Renovated Eat In Kitchen Features Stainless Steel Appliances And A Walkout To A Deck & Beautiful Landscaped Yard & Stone Patio With Hot Tub! Second Floor Features Four Spacious Bedrooms, & Large Sky Light Offers Plenty Of Natural Light. Beautiful 2nd Floor Spa Bath Has Been Updated With Modern Finishes And Fixtures. The Finished Basement Has A Separate Entrance With A Large Living Space, Kitchen & Private Bedroom & Renovated 4pc Bath. Perfect For A Parent or Family Guests. Steps To Bowmore School, Parks, And Easy Access To Leslieville & The Beach. Short Walk To Shops/ Restaurants & TTC Steps Away! Neighborhood Has A Walk Score of 80. Very Quiet Street- Existing: 2 Fridges, 2 Stove, Dishwasher. Washer Dryer,, Elf, GB&E, Window Coverings. Hot Tub & 2 Sheds. 4th Bedroom is Tandem. TV & Stand Included As Is. Backyard Is An Incredible Entertaining Space
Property Details
Size
Parking
Build
Heating & Cooling
Utilities
Rooms
Living
14′9″ x 24′6″
Dining
14′9″ x 24′6″
Kitchen
14′0″ x 16′11″
Prim Bdrm
12′6″ x 14′0″
2nd Br
9′2″ x 11′8″
3rd Br
9′2″ x 11′2″
Ownership Details
Ownership
Taxes
Source
Listing Brokerage
For Sale Nearby
Sold Nearby

- 4
- 2

- 1435 Sq. Ft.
- 4
- 2

- 3
- 1

- 4
- 3

- 3
- 2

- 3
- 2

- 2
- 2

- 2
- 2
Listing information provided in part by the Toronto Regional Real Estate Board for personal, non-commercial use by viewers of this site and may not be reproduced or redistributed. Copyright © TRREB. All rights reserved.
Information is deemed reliable but is not guaranteed accurate by TRREB®. The information provided herein must only be used by consumers that have a bona fide interest in the purchase, sale, or lease of real estate.








