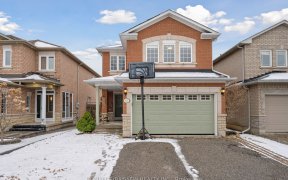


High Demand Oak Ridges Freehold "Fieldgate" Home. Approx 1573 Sqft, All Brick & Linked By Garage Only! This Bright & Spacious Home Feat's 9 Ft Ceilings, Open Concept Design, Eat In Kitchen W/ Granite Counters, Undermount Sink, Glass Tile Backsplash, S/S Appliances, Crown Moulding, Gas Fireplace, Master Ensuite W/ Sep Tub, Fin Bsmnt W/ 3...
High Demand Oak Ridges Freehold "Fieldgate" Home. Approx 1573 Sqft, All Brick & Linked By Garage Only! This Bright & Spacious Home Feat's 9 Ft Ceilings, Open Concept Design, Eat In Kitchen W/ Granite Counters, Undermount Sink, Glass Tile Backsplash, S/S Appliances, Crown Moulding, Gas Fireplace, Master Ensuite W/ Sep Tub, Fin Bsmnt W/ 3 Pc Bath, Inside Entry, Stamped Concrete Front/Backyrd & More. Shingles Replaced '17. Close To Schools & Yonge St Shopping! Ge S/S Gas Stove, Kitchenaid S/S Fridge, S/S Hoodfan, Dishwasher, Washer, Dryer, All Window Coverings, All Light Fixtures, Built In Closets In Bdrm's.
Property Details
Size
Parking
Rooms
Living
8′9″ x 9′2″
Dining
8′9″ x 8′9″
Family
10′11″ x 14′0″
Kitchen
13′1″ x 18′0″
Breakfast
0′0″ x 0′0″
Prim Bdrm
12′4″ x 14′11″
Ownership Details
Ownership
Taxes
Source
Listing Brokerage
For Sale Nearby
Sold Nearby

- 3
- 3

- 3
- 4

- 3
- 4

- 3
- 3

- 3
- 4

- 3
- 3

- 4
- 4

- 1,500 - 2,000 Sq. Ft.
- 4
- 4
Listing information provided in part by the Toronto Regional Real Estate Board for personal, non-commercial use by viewers of this site and may not be reproduced or redistributed. Copyright © TRREB. All rights reserved.
Information is deemed reliable but is not guaranteed accurate by TRREB®. The information provided herein must only be used by consumers that have a bona fide interest in the purchase, sale, or lease of real estate.








