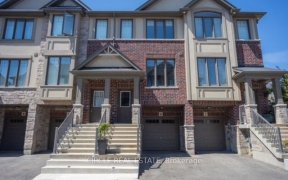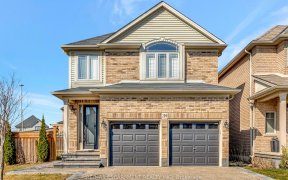


Stunning And Bright Freehold End Unit Townhouse, 3Bdrm & 2Bth, Located At The End Of A Cul-De-Sac With Front/Side Yard. Your Future Home Welcomes You Through A Keyless Front Door To Encounter A Functional Flex Space And Entrance To Garage. Follow The Sunlight Upstairs To The Main Level Featuring An Open Concept Floor Plan With Kitchen,...
Stunning And Bright Freehold End Unit Townhouse, 3Bdrm & 2Bth, Located At The End Of A Cul-De-Sac With Front/Side Yard. Your Future Home Welcomes You Through A Keyless Front Door To Encounter A Functional Flex Space And Entrance To Garage. Follow The Sunlight Upstairs To The Main Level Featuring An Open Concept Floor Plan With Kitchen, Living And Dining Areas Loaded With Upgrades Including 9 Ft Ceilings, Hardwood Floors, Premium Tile, Pot Lights, And Breakfast Bar Designed With Caesarstone(C) Quartz Countertops. Second Floor Also Includes Laundry, 2-Piece Bathroom And Lots Of Storage Space Throughout, Along With A Walk-Out Balcony Big Enough For A Sectional, Bbq, And More! Third Level Offers Well-Kept Berber Carpet Floors, 3 Bedrooms With Large Windows & 3-Piece Bathroom. You Will Love This Family Friendly Area Surrounded By Parks, Close To Shopping Plazas, Mcmaster U, Mohawk College, Schools, & Quick Access To Hwy 403! Automatic Garage Door Opener.Air Conditioner.
Property Details
Size
Parking
Build
Rooms
Living
14′7″ x 11′7″
Dining
9′11″ x 8′7″
Kitchen
9′0″ x 8′9″
Prim Bdrm
13′3″ x 11′5″
2nd Br
9′3″ x 11′3″
3rd Br
8′8″ x 8′4″
Ownership Details
Ownership
Taxes
Source
Listing Brokerage
For Sale Nearby
Sold Nearby

- 1,500 - 2,000 Sq. Ft.
- 3
- 3

- 2
- 3

- 3
- 2

- 1,100 - 1,500 Sq. Ft.
- 3
- 2

- 3
- 3

- 1,500 - 2,000 Sq. Ft.
- 3
- 3

- 1,100 - 1,500 Sq. Ft.
- 3
- 2

- 1,500 - 2,000 Sq. Ft.
- 3
- 3
Listing information provided in part by the Toronto Regional Real Estate Board for personal, non-commercial use by viewers of this site and may not be reproduced or redistributed. Copyright © TRREB. All rights reserved.
Information is deemed reliable but is not guaranteed accurate by TRREB®. The information provided herein must only be used by consumers that have a bona fide interest in the purchase, sale, or lease of real estate.








