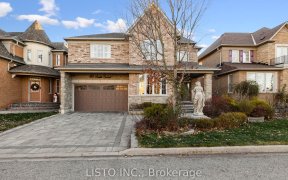


This Stunning All Brick & Stone Tribute Home Located In Desirable Ajax Hamlet Community. Steps Away From Audley Rec Centre, Parks, Schools & Shopping. Newly Renovated, This Home Boasts 9' Ceilings, Gleaming Hardwood Flrs, Luxury Shaker Cabinets W/Qrtz Counters & Backsplash, Modern Light Fixtures. W/O To Large Bckyrd Stone Patio, Garden &...
This Stunning All Brick & Stone Tribute Home Located In Desirable Ajax Hamlet Community. Steps Away From Audley Rec Centre, Parks, Schools & Shopping. Newly Renovated, This Home Boasts 9' Ceilings, Gleaming Hardwood Flrs, Luxury Shaker Cabinets W/Qrtz Counters & Backsplash, Modern Light Fixtures. W/O To Large Bckyrd Stone Patio, Garden & Finished Basement, Washroom And Custom Wet Bar. Master Is Fully Equipped W/ Relaxing Ensuite, His & Hers Walk-In Closets. Htw Rental $35.54, Roof (2019), New Kitchen & Appliances (2021), Furnace (2019), A/C (2018). Excludes: Wine Fridge, Keg Fridge & Pantry Shelves, Patio Set.
Property Details
Size
Parking
Rooms
Living
13′3″ x 19′11″
Dining
13′3″ x 19′11″
Family
10′0″ x 13′3″
Kitchen
10′0″ x 16′6″
Prim Bdrm
10′2″ x 17′1″
2nd Br
12′8″ x 13′8″
Ownership Details
Ownership
Taxes
Source
Listing Brokerage
For Sale Nearby
Sold Nearby

- 4
- 3

- 4
- 3

- 4
- 3

- 3
- 3

- 4
- 3

- 4
- 3

- 3
- 3

- 1,500 - 2,000 Sq. Ft.
- 3
- 3
Listing information provided in part by the Toronto Regional Real Estate Board for personal, non-commercial use by viewers of this site and may not be reproduced or redistributed. Copyright © TRREB. All rights reserved.
Information is deemed reliable but is not guaranteed accurate by TRREB®. The information provided herein must only be used by consumers that have a bona fide interest in the purchase, sale, or lease of real estate.








