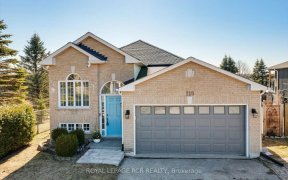
10 Pasquale Ln
Pasquale Ln, Mt Albert, East Gwillimbury, ON, L0G 1M0



Downsizing? Welcome To Maintenance Free Living. This 3 Br Bungaloft Offers Main Flr Master Suite With W/I Closet And Ens W/ Step In Shower. Main Flr Feat Hardwood, Lau Rm & Access To Grg. Bright Kitchen W/ Pantry, Ss Appliances, Induction Oven, Brkfst Area & W/O To New Deck & Pergola. 2nd Floor Loft Is Perfect For Your Home Office Plus...
Downsizing? Welcome To Maintenance Free Living. This 3 Br Bungaloft Offers Main Flr Master Suite With W/I Closet And Ens W/ Step In Shower. Main Flr Feat Hardwood, Lau Rm & Access To Grg. Bright Kitchen W/ Pantry, Ss Appliances, Induction Oven, Brkfst Area & W/O To New Deck & Pergola. 2nd Floor Loft Is Perfect For Your Home Office Plus Addtl Master Upstairs W/ 4 Pc Semi-Ens. Great Location With No Homes Behind & A Short Walk To Trails, Parks, Library & Shops. Incl: Fridge,Induc Oven,B/I D/Washer,Washer,Dryer,Exist Lf & Win Covs,Gdo & Rem,Soft & Hwt Owned. Energy Star Home, $241 Condo Fee Covers Lawns, Snow & Garbage Removal. Paved Walkway At End Of Rd Seconds To Library, Splash Pad And Trails.
Property Details
Size
Parking
Build
Rooms
Living
10′6″ x 19′11″
Kitchen
9′11″ x 10′6″
Breakfast
9′11″ x 9′11″
Prim Bdrm
10′6″ x 14′11″
Laundry
5′7″ x 5′9″
2nd Br
10′4″ x 13′7″
Ownership Details
Ownership
Taxes
Source
Listing Brokerage
For Sale Nearby
Sold Nearby

- 1,500 - 2,000 Sq. Ft.
- 2
- 3

- 1,500 - 2,000 Sq. Ft.
- 3
- 3

- 2,000 - 2,500 Sq. Ft.
- 4
- 4

- 2
- 3

- 2,000 - 2,500 Sq. Ft.
- 3
- 3

- 3
- 3

- 1,500 - 2,000 Sq. Ft.
- 3
- 3

- 3
- 3
Listing information provided in part by the Toronto Regional Real Estate Board for personal, non-commercial use by viewers of this site and may not be reproduced or redistributed. Copyright © TRREB. All rights reserved.
Information is deemed reliable but is not guaranteed accurate by TRREB®. The information provided herein must only be used by consumers that have a bona fide interest in the purchase, sale, or lease of real estate.







