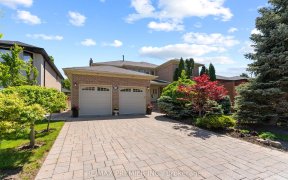


Welcome To 10 Paddington Place. Newly Renovated 4+2 Bedroom Home With 4-Full Bathrooms On A Beautiful Landscaped Lot With Over 5,000 sq.ft. Of Living Space. Elegant Finishes & Well Appointed Interior Creates A Luxurious Living Experience. Upgrades Include New Kitchen Cabinetry & Countertops With Waterfall Island, New Stairway In Open...
Welcome To 10 Paddington Place. Newly Renovated 4+2 Bedroom Home With 4-Full Bathrooms On A Beautiful Landscaped Lot With Over 5,000 sq.ft. Of Living Space. Elegant Finishes & Well Appointed Interior Creates A Luxurious Living Experience. Upgrades Include New Kitchen Cabinetry & Countertops With Waterfall Island, New Stairway In Open Foyer, New 3-Piece Bathroom On Main Floor With Potential Bedroom Or Additional Living/Dinning Room, New Windows And Doors, New Garage Doors With Storage Loft, Custom Shutters, Hardwood Flooring, Spa-Like Bathrooms, Smooth Ceilings With Potlights, Finished Basement Apartment With Kitchen, Bathroom, & Bedroom, Two Cold Cellars (The One With Sink Inside Can Be Used To Store Cured Meats & Potential To Create Separate Exterior Entrance). Perfect For Multi-Family Living With In-Law Suite. Too Many Features To List! Enjoy Your Professional Landscaped Backyard Oasis With Exterior Pot Lighting & Illuminated Flower Beds & Garden. Perfect For Outdoor Entertaining & Relaxation. Located On The Prestigious Paddington Place Offering Privacy & Tranquility On A Cul De Sac Within An Established Community. Walking Distance To Quality School, Parks, Shopping Center. Wonderful Neighbourhood. Truly A Hidden Gem. 2 Built-In S/S Ovens, 2 S/S Fridges As-Is, 2 S/S Dishwasher, 2 Cook Tops & Stove Hoods, B/I Microwave, 2 Gas Fireplaces As-Is, 2 Washer & 2 Dryer, Central Vacuum, Sprinkler System At Front, 2 Cold Cellars, Chandelier, Hot Water Tank Owned.
Property Details
Size
Parking
Build
Heating & Cooling
Utilities
Rooms
Living
14′11″ x 15′11″
Dining
15′11″ x 12′7″
Family
19′11″ x 13′1″
Kitchen
28′6″ x 21′8″
Foyer
13′1″ x 19′0″
Prim Bdrm
14′0″ x 19′11″
Ownership Details
Ownership
Taxes
Source
Listing Brokerage
For Sale Nearby
Sold Nearby

- 4
- 4

- 6
- 5

- 6
- 5

- 3,500 - 5,000 Sq. Ft.
- 4
- 3

- 4
- 3

- 2976 Sq. Ft.
- 5
- 4

- 3,000 - 3,500 Sq. Ft.
- 5
- 5

- 5000 Sq. Ft.
- 5
- 4
Listing information provided in part by the Toronto Regional Real Estate Board for personal, non-commercial use by viewers of this site and may not be reproduced or redistributed. Copyright © TRREB. All rights reserved.
Information is deemed reliable but is not guaranteed accurate by TRREB®. The information provided herein must only be used by consumers that have a bona fide interest in the purchase, sale, or lease of real estate.








