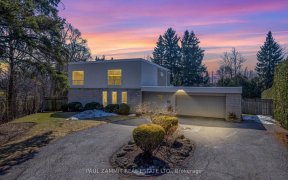


Look no further! Absolutely Stunning, Fully Renovated & Immaculately Cared For Family Home * Soaring Foyer and Kitchen Ceilings w/Skylights * Designer Kitchen & Baths * W/O from Kitchen to 2 Tiered Deck w/BBQ * Ground Floor Family Room that Walks out to Bright & Sunny Super Private Backyard * Built-In Speakers Throughout both House and...
Look no further! Absolutely Stunning, Fully Renovated & Immaculately Cared For Family Home * Soaring Foyer and Kitchen Ceilings w/Skylights * Designer Kitchen & Baths * W/O from Kitchen to 2 Tiered Deck w/BBQ * Ground Floor Family Room that Walks out to Bright & Sunny Super Private Backyard * Built-In Speakers Throughout both House and Backyard * Convenient Main Floor Laundry * 2 Car Garage * Furnace/AC 2020, Roof 2010, Windows 2010 * High Demand Bayview Glen Community * Top Rated Bayview Glen Public School & St Roberts High School * Close to Shopping, 407, Public Transportation, Community Centre * Don't Miss This Move-in Ready, Gorgeous home! See Virtual Tour & Floor Plans **
Property Details
Size
Parking
Build
Heating & Cooling
Utilities
Rooms
Living
13′9″ x 14′2″
Dining
10′9″ x 11′10″
Kitchen
9′10″ x 10′9″
Prim Bdrm
15′7″ x 16′0″
2nd Br
9′7″ x 13′9″
3rd Br
12′0″ x 12′8″
Ownership Details
Ownership
Taxes
Source
Listing Brokerage
For Sale Nearby

- 2,500 - 3,000 Sq. Ft.
- 6
- 4
Sold Nearby

- 6
- 4

- 6
- 5

- 5
- 2

- 4
- 3

- 5
- 3

- 4
- 4

- 5
- 4

- 4
- 4
Listing information provided in part by the Toronto Regional Real Estate Board for personal, non-commercial use by viewers of this site and may not be reproduced or redistributed. Copyright © TRREB. All rights reserved.
Information is deemed reliable but is not guaranteed accurate by TRREB®. The information provided herein must only be used by consumers that have a bona fide interest in the purchase, sale, or lease of real estate.







