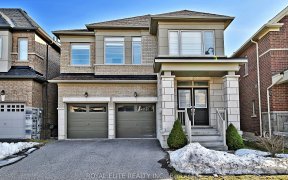
10 Mondial Cres
Mondial Cres, Queensville, East Gwillimbury, ON, L0G 1R0



Discover Your Dream Home in Peaceful Queensville! Experience serene living in this stunning, 47' premium wide, S/N facing home. Nestled in the heart of Queensville, this retreat offers tranquility while being close to top schools, amenities, and parks. Step into an open-concept design awash with natural light and elevated by 9-foot...
Discover Your Dream Home in Peaceful Queensville! Experience serene living in this stunning, 47' premium wide, S/N facing home. Nestled in the heart of Queensville, this retreat offers tranquility while being close to top schools, amenities, and parks. Step into an open-concept design awash with natural light and elevated by 9-foot ceilings. The modern kitchen, featuring brand new Quartz countertops (2024) and a full-wall quartz backsplash (2024), pairs perfectly with sleek stainless steel appliances, seamlessly flowing into the inviting living area. Relax in the oversized family room, complete with a cozy gas fireplace. The lavish master suite boasts an ensuite, a walk-in closet, while three additional spacious bedrooms and two bathrooms on the upper floor provide ample space for the whole family. The finished basement with above-ground windows featuring an in-law suite with a separate entrance offers a deluxe kitchen, living room, laundry facilities, and a spacious bedroom with a bathroom adding versatility and endless possibilities. In-law suite with separate entrance featuring a Generous Kitchen with quartz counter-tops, brand new SS Appliances, Spacious own Laundry, Large Bedroom and Bathroom and a beautiful open concept layout perfect for parents /kids.
Property Details
Size
Parking
Build
Heating & Cooling
Utilities
Rooms
Living
10′4″ x 11′10″
Dining
18′0″ x 10′1″
Family
12′0″ x 16′11″
Kitchen
11′5″ x 12′5″
Breakfast
11′5″ x 6′6″
Prim Bdrm
11′9″ x 22′7″
Ownership Details
Ownership
Taxes
Source
Listing Brokerage
For Sale Nearby
Sold Nearby

- 2,500 - 3,000 Sq. Ft.
- 4
- 4

- 3200 Sq. Ft.
- 4
- 4

- 4
- 4

- 4
- 4

- 4
- 4

- 3,000 - 3,500 Sq. Ft.
- 4
- 4

- 2,000 - 2,500 Sq. Ft.
- 4
- 3

- 2,000 - 2,500 Sq. Ft.
- 4
- 3
Listing information provided in part by the Toronto Regional Real Estate Board for personal, non-commercial use by viewers of this site and may not be reproduced or redistributed. Copyright © TRREB. All rights reserved.
Information is deemed reliable but is not guaranteed accurate by TRREB®. The information provided herein must only be used by consumers that have a bona fide interest in the purchase, sale, or lease of real estate.






