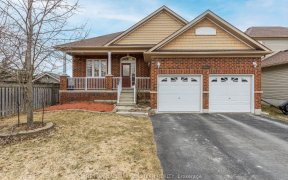
10 Mauro Ct
Mauro Ct, Monaghan Ward, Peterborough, ON, K9K 2P1



Lovely 2+2 Bedroom, 2 Bath Bungalow On Quiet Dead End Street In Peterborough's Popular West End, Built By Cleary Homes. Kitchen With Loads Of Cabinetry Open To Separate Dining Room. Large Living Room. Finished Lower Level With Recreation Room With Gas Fireplace, 2 Bedrooms, And Full Bath. This Home Has Been Lovingly Cared For And Features...
Lovely 2+2 Bedroom, 2 Bath Bungalow On Quiet Dead End Street In Peterborough's Popular West End, Built By Cleary Homes. Kitchen With Loads Of Cabinetry Open To Separate Dining Room. Large Living Room. Finished Lower Level With Recreation Room With Gas Fireplace, 2 Bedrooms, And Full Bath. This Home Has Been Lovingly Cared For And Features New Furnace 2021, Central Air, Newer Broadloom, New Sump Pump, Newer Roof. Level Fenced Lot, Oversized Garage. Walkout From Patio Doors To 12'X16 Foot Rear Deck. Located In A Great Neighbourhood With Easy Access To Hwy #115 For Commuters. C02 Detector Dishwasher, Dryer, Freezer, Garage Door Opener, Microwave, Fridge, Smoke Detector, Stove, Washer, Window Coverings
Property Details
Size
Parking
Build
Rooms
Living
13′7″ x 12′4″
Dining
8′7″ x 12′11″
Kitchen
9′10″ x 18′2″
Prim Bdrm
10′9″ x 15′10″
Bathroom
Bathroom
2nd Br
10′11″ x 12′9″
Ownership Details
Ownership
Taxes
Source
Listing Brokerage
For Sale Nearby

- 4
- 5
Sold Nearby

- 3,000 - 3,500 Sq. Ft.
- 5
- 5

- 4
- 4

- 2,000 - 2,500 Sq. Ft.
- 4
- 3

- 4
- 3

- 1,100 - 1,500 Sq. Ft.
- 3
- 3

- 4
- 2

- 1,500 - 2,000 Sq. Ft.
- 4
- 4

- 1,500 - 2,000 Sq. Ft.
- 3
- 3
Listing information provided in part by the Toronto Regional Real Estate Board for personal, non-commercial use by viewers of this site and may not be reproduced or redistributed. Copyright © TRREB. All rights reserved.
Information is deemed reliable but is not guaranteed accurate by TRREB®. The information provided herein must only be used by consumers that have a bona fide interest in the purchase, sale, or lease of real estate.






