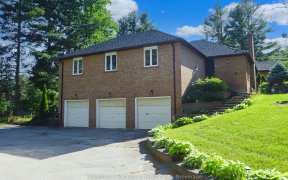


Unparalleled In Grandeur. Dramatic Curb Appeal Within The Exclusive Narrows Of Woodland Acres! Exudes Elegance In Luxury Appointments. Rare 300' Frontage With 1.6 Acres Of Land Backing Onto Ravine And Amidst Majestic Mature Trees, Picturesque Lush Country In The City. Gourmet Eat-In Kitchen To Impress Any Chef. Lavish Primary Retreat W/...
Unparalleled In Grandeur. Dramatic Curb Appeal Within The Exclusive Narrows Of Woodland Acres! Exudes Elegance In Luxury Appointments. Rare 300' Frontage With 1.6 Acres Of Land Backing Onto Ravine And Amidst Majestic Mature Trees, Picturesque Lush Country In The City. Gourmet Eat-In Kitchen To Impress Any Chef. Lavish Primary Retreat W/ His&Hers Wic And 11Pc Ensuite W/Heated Floors, Indoor Saltwater Pool W/Impressive Waterfall, Elevator, Home Theatre & Billiard Rm. Resort-Like Backyard Oasis W/Multi Decks, Terraces, Outdoor Kitchen, Basketball Court, Private Mini-Golf & Pond! Gated Entry To An Expansive Private Drive To Fit 20 Cars + Built-In 4 Car Garage. This Home Will Wow Even The Most Selective Buyer! Thermador Gas Cooktop W/Grill, Miele Steamer + Coffee Maker, 2 Miele Dw, 2 Gaggneau Electric Ovens, Sub-Zero Fridge, Sub-Zero Beverage Centre, B/Isteamer Pot, Miele Dw+Whirlpool Fridge In Pantry. Lg W&D, See Full List In Attachments
Property Details
Size
Parking
Build
Heating & Cooling
Utilities
Rooms
Living
18′8″ x 27′0″
Dining
17′9″ x 26′3″
Kitchen
23′5″ x 22′2″
Breakfast
11′11″ x 13′11″
Family
21′9″ x 22′2″
Library
15′1″ x 18′3″
Ownership Details
Ownership
Taxes
Source
Listing Brokerage
For Sale Nearby

- 5,000 Sq. Ft.
- 9
- 10
Sold Nearby

- 6800 Sq. Ft.
- 6
- 7

- 3,500 - 5,000 Sq. Ft.
- 4
- 4

- 8
- 8

- 5
- 7

- 6
- 6

- 7
- 5

- 5
- 5

- 6
- 6
Listing information provided in part by the Toronto Regional Real Estate Board for personal, non-commercial use by viewers of this site and may not be reproduced or redistributed. Copyright © TRREB. All rights reserved.
Information is deemed reliable but is not guaranteed accurate by TRREB®. The information provided herein must only be used by consumers that have a bona fide interest in the purchase, sale, or lease of real estate.







