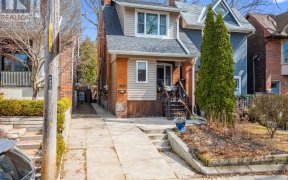


Situated On A Picturesque Tree-Lined Street, This Turnkey, Top-To-Bottom Renovation Is A Must See. Some Of The Many Features Include: Hardwood Floors, A Skylit 2nd Floor, Sunlit Main Bath With Heated Floors, Over-Sized Primary Bedroom With Double Closet, Fully Finished Lower Level Media/Family Room & Separate Office Area, All With 6Ft 7In...
Situated On A Picturesque Tree-Lined Street, This Turnkey, Top-To-Bottom Renovation Is A Must See. Some Of The Many Features Include: Hardwood Floors, A Skylit 2nd Floor, Sunlit Main Bath With Heated Floors, Over-Sized Primary Bedroom With Double Closet, Fully Finished Lower Level Media/Family Room & Separate Office Area, All With 6Ft 7In Ceilings Plus A Sumptuous 3 Piece Bath And Professionally Landscaped Front And Rear Yards. Oh And Did I Mention, A Custom Built & Fully Insulated Workshop (With 8 Ft Ceiling + An Additional 11 Ft Vaulted Portion) At The Rear Of The Property, Imagine The Possibilities! Known Fondly As Beach Hill. This Neighbourhood Is A Community-Centered & Coveted East End Gem Nestled Between The Beach, The Danforth, Leslieville, And Little India. A Short Walk To Sought After Bowmore Public School, Offering French Immersion Options (Jk To Grade 8). 5 Minute Walk To Fairmount Community Centre, 10 Minute Walk To Woodbine Beach. And All This An Easy Commute To The... ...Downtown Core With Multiple Options (Subway, Streetcars & Bus) All Just A Short Walk Away. Offers Welcomed Wednesday, April 13th. Seller Reserves Right To Review Pre-Emptive Offer(S).
Property Details
Size
Parking
Rooms
Foyer
4′1″ x 7′11″
Living
10′6″ x 10′11″
Dining
10′6″ x 10′11″
Kitchen
8′0″ x 14′6″
Prim Bdrm
12′0″ x 14′6″
2nd Br
8′11″ x 10′11″
Ownership Details
Ownership
Taxes
Source
Listing Brokerage
For Sale Nearby
Sold Nearby

- 3
- 2

- 3
- 1

- 3
- 2

- 4
- 2

- 3
- 3

- 3
- 2

- 3
- 3

- 2
- 2
Listing information provided in part by the Toronto Regional Real Estate Board for personal, non-commercial use by viewers of this site and may not be reproduced or redistributed. Copyright © TRREB. All rights reserved.
Information is deemed reliable but is not guaranteed accurate by TRREB®. The information provided herein must only be used by consumers that have a bona fide interest in the purchase, sale, or lease of real estate.








