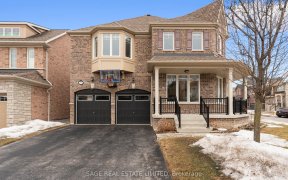


Luxury Living At Its Finest! Located In The Prestigious Imagination Community, Nestled On One Of The Largest Premium Oversized Pie-Shaped Lots In The Area. This Show Stopping 4 Bed 4 Bath Stone & Brick Home Features A Large Open Concept Kitchen W/Center Island & Granite Counters, Bonus Servery & Walkout To A Huge Deck! Main Floor Laundry...
Luxury Living At Its Finest! Located In The Prestigious Imagination Community, Nestled On One Of The Largest Premium Oversized Pie-Shaped Lots In The Area. This Show Stopping 4 Bed 4 Bath Stone & Brick Home Features A Large Open Concept Kitchen W/Center Island & Granite Counters, Bonus Servery & Walkout To A Huge Deck! Main Floor Laundry W/Access To Garage, A Beautifully Finished Rec Room & A Brand New Irrigation System With New Sod Throughout The Lawn. All Elfs, All Blinds, Ss Appliances, Washer & Dryer, Gdo, Irrigation System, Security Cameras, Outdoor Electrical Distribution, Hot Tub, Gazebo, Firepit & Playground, Gas Outlet For Bbq. Hot Water Tank Is Rental.
Property Details
Size
Parking
Rooms
Living
17′11″ x 11′2″
Dining
17′11″ x 11′2″
Kitchen
13′7″ x 8′11″
Breakfast
13′11″ x 11′2″
Family
11′1″ x 17′9″
Prim Bdrm
14′11″ x 16′9″
Ownership Details
Ownership
Taxes
Source
Listing Brokerage
For Sale Nearby
Sold Nearby

- 4
- 5

- 4
- 4

- 3,000 - 3,500 Sq. Ft.
- 4
- 4

- 4
- 4

- 5
- 5

- 5
- 6

- 4
- 3

- 4
- 4
Listing information provided in part by the Toronto Regional Real Estate Board for personal, non-commercial use by viewers of this site and may not be reproduced or redistributed. Copyright © TRREB. All rights reserved.
Information is deemed reliable but is not guaranteed accurate by TRREB®. The information provided herein must only be used by consumers that have a bona fide interest in the purchase, sale, or lease of real estate.








