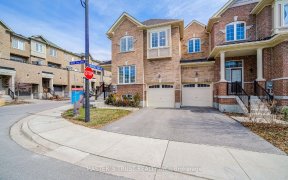


5 Yrs new Freehold Townhouse w/ Functional Layout. Brick & Stone Exterior, 9' Ceiling on Main. $$$ Upgrades: Double Wrought Iron Glass Door Entrance w/ Covered front porch. Pot Lights & Laminate Flooring Throughout. Extended Kitchen Cabinet w/ Backsplash & S/S Appl, Quartz Countertop w/ Breakfast Bar. Oak Staircase w/Iron pickets. Large...
5 Yrs new Freehold Townhouse w/ Functional Layout. Brick & Stone Exterior, 9' Ceiling on Main. $$$ Upgrades: Double Wrought Iron Glass Door Entrance w/ Covered front porch. Pot Lights & Laminate Flooring Throughout. Extended Kitchen Cabinet w/ Backsplash & S/S Appl, Quartz Countertop w/ Breakfast Bar. Oak Staircase w/Iron pickets. Large Master w/ 4 Pcs En-Suite and W/I Closet. Quartz Vanity Top in all Baths. Direct Access to Garage. Steps to public transit, Newmarket Bus terminal & Upper Canada Mall! Close to Supermarkets, shopping, parks, golf, trails, hwy 404 & 400. Large second floor laundry room can be converted to additional bathroom. Low potl fee included street landscaping/ Snow removal and Garbage removal.
Property Details
Size
Parking
Build
Heating & Cooling
Utilities
Rooms
Living
8′2″ x 10′0″
Dining
8′2″ x 9′2″
Family
10′4″ x 18′2″
Study
18′2″ x 10′4″
Kitchen
8′2″ x 9′0″
Breakfast
9′0″ x 8′2″
Ownership Details
Ownership
Taxes
Source
Listing Brokerage
For Sale Nearby
Sold Nearby

- 1,500 - 2,000 Sq. Ft.
- 4
- 4

- 1,500 - 2,000 Sq. Ft.
- 4
- 4

- 1,500 - 2,000 Sq. Ft.
- 4
- 3

- 1,500 - 2,000 Sq. Ft.
- 3
- 3

- 1,500 - 2,000 Sq. Ft.
- 4
- 4

- 4
- 4

- 1,500 - 2,000 Sq. Ft.
- 3
- 3

- 3
- 3
Listing information provided in part by the Toronto Regional Real Estate Board for personal, non-commercial use by viewers of this site and may not be reproduced or redistributed. Copyright © TRREB. All rights reserved.
Information is deemed reliable but is not guaranteed accurate by TRREB®. The information provided herein must only be used by consumers that have a bona fide interest in the purchase, sale, or lease of real estate.








