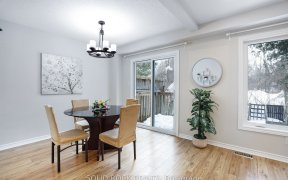


Well maintained 3 bedroom detached home on a quiet Cr. in family community of Bridlewood with easy access to shopping and amenities. Updated flooring with maple hardwood on both levels and newer ceramic in entry, baths and kitchen. Bright eat in kitchen with granite countertops and ample cabinets with patio doors for yard access....
Well maintained 3 bedroom detached home on a quiet Cr. in family community of Bridlewood with easy access to shopping and amenities. Updated flooring with maple hardwood on both levels and newer ceramic in entry, baths and kitchen. Bright eat in kitchen with granite countertops and ample cabinets with patio doors for yard access. Convenient mudroom off the front foyer provides access to garage, sideyard and 2pc bath. Main floor living room with double French doors would also make a great work form home office. Family room adjacent to kitchen with wood burning fireplace and large windows overlooking the backyard. Second level features 3 bedrooms. The primary has walk-in closet and 3 pc ensuite with large shower. Finished lower level rec room and spacious laundry/storage area. Freshly painted and move in ready. Oversized pie shaped lot is gardener and nature lover's delight with extensive landscaping and patio. Windows 2009, Ac and furnace 2010, Roof 2011.
Property Details
Size
Parking
Lot
Build
Heating & Cooling
Utilities
Rooms
Living Rm
10′5″ x 13′10″
Dining Rm
10′2″ x 9′10″
Foyer
4′10″ x 10′0″
Family Rm
11′0″ x 14′0″
Kitchen
11′0″ x 9′10″
Eating Area
8′3″ x 10′5″
Ownership Details
Ownership
Taxes
Source
Listing Brokerage
For Sale Nearby
Sold Nearby

- 3
- 3

- 3
- 3

- 4
- 4

- 3
- 3

- 3
- 3

- 3
- 3

- 3
- 2

- 6
- 4
Listing information provided in part by the Ottawa Real Estate Board for personal, non-commercial use by viewers of this site and may not be reproduced or redistributed. Copyright © OREB. All rights reserved.
Information is deemed reliable but is not guaranteed accurate by OREB®. The information provided herein must only be used by consumers that have a bona fide interest in the purchase, sale, or lease of real estate.








