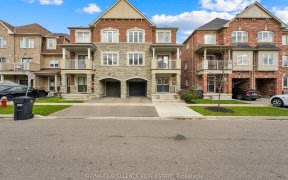
10 Golden Springs Dr
Golden Springs Dr, Northwest Brampton, Brampton, ON, L7A 0C7



"Welcome To Show stopper ,Priced At Market Value Prepare to be amazed by this delightful Free Hold Town home with a Finished Basement, No Fees .Double Door Entry ,Very Bright And Open Concept Layout With Laminate Flooring on the Main Floor, Upgraded kitchen With Back Splash, Extended Breakfast Bar, The family-size Open Concept Kitchen...
"Welcome To Show stopper ,Priced At Market Value Prepare to be amazed by this delightful Free Hold Town home with a Finished Basement, No Fees .Double Door Entry ,Very Bright And Open Concept Layout With Laminate Flooring on the Main Floor, Upgraded kitchen With Back Splash, Extended Breakfast Bar, The family-size Open Concept Kitchen Boasts Ample Counter Space And Cabinetry. Large Laundry Room Main Level .This Town House Offers 3 Bedroom 4 Washrooms . Master Bdrm With Full En Suite & W/I Closet, Very Spacious 2nd,3rd Bedroom Bright Windows, Plenty of Natural Light ,** Entrance to Basement Through Garage **Builder Finished Lower Level has a spacious room which Can Be Used As Bachelor Suite / Office Space, Full Bath w/Shower, Whole house Has Incredible Storage Space, Backyard is Fenced .Steps to Park, Transit, Shopping, Plazas, Schools, Go Station. Excellent Location New Public School coming Near By, Minute Away From Bus Stop,
Property Details
Size
Parking
Build
Heating & Cooling
Utilities
Rooms
Living
12′8″ x 15′1″
Dining
12′8″ x 15′1″
Kitchen
10′6″ x 13′4″
Prim Bdrm
11′1″ x 19′9″
2nd Br
10′0″ x 14′8″
3rd Br
8′6″ x 10′3″
Ownership Details
Ownership
Taxes
Source
Listing Brokerage
For Sale Nearby
Sold Nearby

- 4
- 4

- 1,500 - 2,000 Sq. Ft.
- 4
- 4

- 2,000 - 2,500 Sq. Ft.
- 4
- 4

- 2100 Sq. Ft.
- 6
- 4

- 5
- 4

- 4
- 4

- 5
- 4

- 1,500 - 2,000 Sq. Ft.
- 5
- 4
Listing information provided in part by the Toronto Regional Real Estate Board for personal, non-commercial use by viewers of this site and may not be reproduced or redistributed. Copyright © TRREB. All rights reserved.
Information is deemed reliable but is not guaranteed accurate by TRREB®. The information provided herein must only be used by consumers that have a bona fide interest in the purchase, sale, or lease of real estate.







