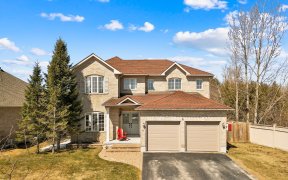


*Stunning Bungaloft* The Main Floor Features An Open Concept Living/Dining Room W Updated Flooring & Lighting + Gas Fireplace; A Breath-Taking Chef's Kitchen W Newer Custom Two-Tone Cabinetry, Stone Counters, Built-In Appliances + Gas Stove & Large Island; Updated Full Bath; Two Large Secondary Beds; & Access To The Double Car Garage....
*Stunning Bungaloft* The Main Floor Features An Open Concept Living/Dining Room W Updated Flooring & Lighting + Gas Fireplace; A Breath-Taking Chef's Kitchen W Newer Custom Two-Tone Cabinetry, Stone Counters, Built-In Appliances + Gas Stove & Large Island; Updated Full Bath; Two Large Secondary Beds; & Access To The Double Car Garage. The Primary Suite Is Located Above The Garage In It's Own Private Loft Suite + The Bsmt Is Fully Finished! A Must See! Pool Table W Accessories; Dart Board; Tv In Primary Bed; Shelving/Cabinet In Garage; Shed In Backyard; Bathroom Mirrors; All Light Fixtures; Bar (Without Alcohol), All Appliances; Garage Door Opener(S) W Remote(S)
Property Details
Size
Parking
Build
Rooms
Kitchen
9′10″ x 13′1″
Breakfast
7′1″ x 13′1″
Family
11′8″ x 13′9″
Dining
7′8″ x 10′2″
Br
10′0″ x 15′10″
Br
8′0″ x 11′1″
Ownership Details
Ownership
Taxes
Source
Listing Brokerage
For Sale Nearby
Sold Nearby

- 3
- 3

- 3
- 3

- 3
- 3

- 4
- 3

- 4
- 3

- 4
- 3

- 4
- 3

- 4
- 3
Listing information provided in part by the Toronto Regional Real Estate Board for personal, non-commercial use by viewers of this site and may not be reproduced or redistributed. Copyright © TRREB. All rights reserved.
Information is deemed reliable but is not guaranteed accurate by TRREB®. The information provided herein must only be used by consumers that have a bona fide interest in the purchase, sale, or lease of real estate.








