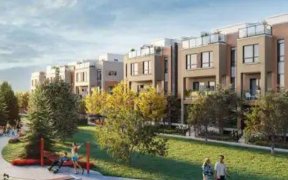


Nestled On A Quiet Court In Centrally Located Glenway Estates, This Renovated Family Home Features 3+2 Bedrooms, 4 Bathrooms, Modern Kitchen & Baths, Hardwood Floors Throughout & A Backyard Paradise. Open Concept Layout Provides A Fabulous Family-Sized Kitchen W/ 9.5 Ft Centre Island Complete With Wine/Beverage Fridge, Extra Tall Shaker...
Nestled On A Quiet Court In Centrally Located Glenway Estates, This Renovated Family Home Features 3+2 Bedrooms, 4 Bathrooms, Modern Kitchen & Baths, Hardwood Floors Throughout & A Backyard Paradise. Open Concept Layout Provides A Fabulous Family-Sized Kitchen W/ 9.5 Ft Centre Island Complete With Wine/Beverage Fridge, Extra Tall Shaker Cabinets, Hidden Pantry, Stainless Steel Appliances, Quartz Counters W/ Matching Backplash & Undermount Lighting, Flowing Effortlessly To The Combined Dining & Living Rooms. Inviting Family Room Offers A Wood-Burning Fireplace, Wainscoting & Walk-Out To The Backyard & Patio. Serene, Fully-Fenced Backyard Perfect For Entertaining Widens To Approx. 80Ft At The Rear, Featuring An Inground Salt-Water Pool, 6-Seater Hottub & Outdoor 12X8Ft Cabana Complete With Hydro, Cable, Fridge, Outdoor Speakers. Mature Landscaping & Interlock Walkways. Garden & Storage Shed. All Major Amenities Within Walking Distance! (Upper Canada Mall, Go Station, Grocery Stores, Restaurants, Shops, Hospital, Rec Centre Etc) - Please Refer To Attached List Of Inclusions/Exclusions/Rental Items.
Property Details
Size
Parking
Rooms
Kitchen
15′1″ x 20′3″
Dining
10′11″ x 20′6″
Living
10′11″ x 20′6″
Family
10′11″ x 20′6″
Laundry
7′6″ x 10′6″
Prim Bdrm
10′11″ x 19′11″
Ownership Details
Ownership
Taxes
Source
Listing Brokerage
For Sale Nearby
Sold Nearby

- 1,500 - 2,000 Sq. Ft.
- 3
- 3

- 2,000 - 2,500 Sq. Ft.
- 4
- 3

- 4
- 3

- 3
- 3

- 4
- 4

- 4
- 4

- 5
- 5

- 3
- 3
Listing information provided in part by the Toronto Regional Real Estate Board for personal, non-commercial use by viewers of this site and may not be reproduced or redistributed. Copyright © TRREB. All rights reserved.
Information is deemed reliable but is not guaranteed accurate by TRREB®. The information provided herein must only be used by consumers that have a bona fide interest in the purchase, sale, or lease of real estate.








