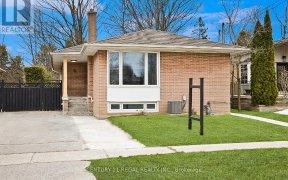


Offers Anytime!! ..Opportunity of a lifetime! Original Owners! This Sun Filled & Spacious Detached Bungalow with Large Private Backyard & Parking for 4 cars is Nestled in a Fantastic Family Community. Large Picture Window Overlooking Gorgeous Mature Tree Lined Street. 45 X 112 ft Fenced lot!! 3 Bdrm, 1 Bath, Eat in Kitchen & A Separate...
Offers Anytime!! ..Opportunity of a lifetime! Original Owners! This Sun Filled & Spacious Detached Bungalow with Large Private Backyard & Parking for 4 cars is Nestled in a Fantastic Family Community. Large Picture Window Overlooking Gorgeous Mature Tree Lined Street. 45 X 112 ft Fenced lot!! 3 Bdrm, 1 Bath, Eat in Kitchen & A Separate Side Entrance leading to the Large Basement. Ugraded 100 Amp Service with Breakers. Upgraded Hi Efficiency Furnace & Air Conditioner!! Plenty of Storage. Steps to Schools, Shopping, Place of Worship & Public Transit. Minutes to 401 and Scarborough Town Centre. You Don't Want to Miss This One!! Fridge, Stove, Washer & Dryer. All Electric Light Fixtures, all Window coverings, Central Air. (All in As Is Condition).
Property Details
Size
Parking
Build
Heating & Cooling
Utilities
Rooms
Living
11′2″ x 21′3″
Dining
9′4″ x 9′5″
Kitchen
7′10″ x 13′9″
Prim Bdrm
13′1″ x 9′10″
2nd Br
9′10″ x 9′7″
3rd Br
11′9″ x 9′7″
Ownership Details
Ownership
Taxes
Source
Listing Brokerage
For Sale Nearby
Sold Nearby

- 4
- 2

- 4
- 2

- 1,100 - 1,500 Sq. Ft.
- 5
- 2

- 1,100 - 1,500 Sq. Ft.
- 3
- 1

- 5
- 4

- 1,100 - 1,500 Sq. Ft.
- 3
- 2

- 3
- 2

- 4
- 2
Listing information provided in part by the Toronto Regional Real Estate Board for personal, non-commercial use by viewers of this site and may not be reproduced or redistributed. Copyright © TRREB. All rights reserved.
Information is deemed reliable but is not guaranteed accurate by TRREB®. The information provided herein must only be used by consumers that have a bona fide interest in the purchase, sale, or lease of real estate.








