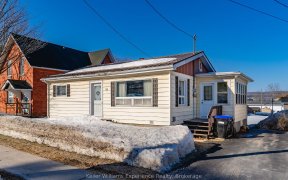
10 Bridle Rd
Bridle Rd, Penetanguishene, Penetanguishene, ON, L9M 1J5



Top 5 Reasons You Will Love This Home: 1) Well-Cared For And Fully Finished Backsplit Nestled In A Mature Neighbourhood 2) Added Benefit Of Hardwood Flooring Throughout And An Updated Kitchen Showcasing Granite Countertops 3) Spacious Basement Complete With A Kitchen, Great For Growing Teenagers Or Creating The Potential For An In-Law...
Top 5 Reasons You Will Love This Home: 1) Well-Cared For And Fully Finished Backsplit Nestled In A Mature Neighbourhood 2) Added Benefit Of Hardwood Flooring Throughout And An Updated Kitchen Showcasing Granite Countertops 3) Spacious Basement Complete With A Kitchen, Great For Growing Teenagers Or Creating The Potential For An In-Law Suite 4) Settled Upon A Large Lot With A Beautiful Backyard Boasting A Well-Sized Patio, A Gazebo, The Included Table And Chairs, A Firepit, A Fire Table, And Gardens 5) Established Within A Sought-After Community While Being Within Proximity To Schools, Shopping Opportunities, Walking Trails, And Restaurants. 3,030 Fin.Sq.Ft. Age 30. Visit Our Website For More Detailed Information. Inclusions: Fridge (X3), Bar Fridge, Freezer, Stove (X2), Microwave, Dishwasher, Washer, Dryer, Elec Fireplace, Window Coverings, Central Vacuum & Accessories, Garage Door Opener (X2), Shed, Gazebo, Table & Chairs, Firepit, Fire Table.
Property Details
Size
Parking
Build
Rooms
Kitchen
11′0″ x 12′2″
Dining
9′3″ x 11′6″
Living
10′10″ x 21′9″
Prim Bdrm
12′0″ x 13′11″
Br
9′4″ x 13′10″
Br
10′2″ x 10′3″
Ownership Details
Ownership
Taxes
Source
Listing Brokerage
For Sale Nearby
Sold Nearby

- 4
- 3

- 4
- 3

- 1,100 - 1,500 Sq. Ft.
- 3
- 3

- 5
- 5

- 3
- 3

- 2,000 - 2,500 Sq. Ft.
- 3
- 3

- 4
- 2

- 2,000 - 2,500 Sq. Ft.
- 5
- 2
Listing information provided in part by the Toronto Regional Real Estate Board for personal, non-commercial use by viewers of this site and may not be reproduced or redistributed. Copyright © TRREB. All rights reserved.
Information is deemed reliable but is not guaranteed accurate by TRREB®. The information provided herein must only be used by consumers that have a bona fide interest in the purchase, sale, or lease of real estate.







