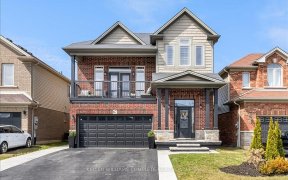
10 - 8 Bradley Ave
Bradley Ave, Rural Glanbrook, Hamilton, ON, L0R 1C0



Beautiful Freehold Townhouse In The Heart Of Binbrook. Literally Steps Away From The Fairgrounds Park, Schools, Trails, Local Attractions, Stores! Quick Access To All Commuter Routes & Close To Golf Courses, Conservation Areas, Local Farms, & Farmer's Market. Situated In A Family-Oriented, Quiet Private Road W/ A Parkette & Ample Visitors...
Beautiful Freehold Townhouse In The Heart Of Binbrook. Literally Steps Away From The Fairgrounds Park, Schools, Trails, Local Attractions, Stores! Quick Access To All Commuter Routes & Close To Golf Courses, Conservation Areas, Local Farms, & Farmer's Market. Situated In A Family-Oriented, Quiet Private Road W/ A Parkette & Ample Visitors Parking. Offers 2 Spacious Bedrms & 1 Lrg Bathrm, W/ Master Ensuite Privilege. It Also Has Upper-Level Laundry To Save Yourself From Going Up & Down Constantly! This Home Is The Perfect Size For The First-Time Home Buyer, The Downsizer, Or The Investor! The Main Floor Features An Open Concept Eat-In Kitch & Living Rm. & Patio Doors Leading To Rear Yard. The Backyard Offers A Private Sanctuary, Fully Fenced Yard W/ A Nice Deck For The Bbqs & Gazebo. Additionally, It Has Its Own Convenient Garage & Driveway. There Is A Full Unfinished Basement That Is Ready To Be Finished W/ A Rough In For A 2nd Bathrm. Exceptional Value & In An Excellent Location. Inclusions: Fridge, Stove, Dishwasher, Washer, Dryer, All Window Coverings, Garage Door Opener With Remote, Outdoor Umbrella & Gazebo. Rental: Hot Water Heater
Property Details
Size
Parking
Build
Rooms
Living
13′0″ x 10′2″
Dining
4′11″ x 10′2″
Kitchen
11′4″ x 9′0″
Prim Bdrm
11′5″ x 15′1″
Br
9′2″ x 11′7″
Bathroom
Bathroom
Ownership Details
Ownership
Taxes
Source
Listing Brokerage
For Sale Nearby
Sold Nearby

- 1,100 - 1,500 Sq. Ft.
- 3
- 3

- 3
- 3

- 700 - 1,100 Sq. Ft.
- 3
- 2

- 3
- 2

- 3
- 3

- 1,500 - 2,000 Sq. Ft.
- 3
- 3

- 700 - 1,100 Sq. Ft.
- 3
- 2

- 1,100 - 1,500 Sq. Ft.
- 3
- 3
Listing information provided in part by the Toronto Regional Real Estate Board for personal, non-commercial use by viewers of this site and may not be reproduced or redistributed. Copyright © TRREB. All rights reserved.
Information is deemed reliable but is not guaranteed accurate by TRREB®. The information provided herein must only be used by consumers that have a bona fide interest in the purchase, sale, or lease of real estate.







