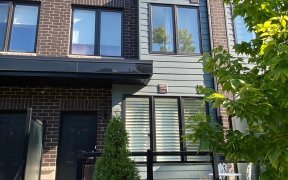
10 - 2255 McNab Ln
McNab Ln, Southdown, Mississauga, ON, L5J 0B3



Exquisite, New, High End, Executive Condo Townhome in The Best Location in Clarkson, Mississauga! 5 Minutes to Clarkson GO. 3 Generously Sized Bedrooms, 3 Bathrooms, Chef's Kitchen with Large Island & Plenty of Storage as well as a Full Sized Pantry. Upgraded Matte Cabinetry & Counters, Ceramic Subway Backsplash Throughout. Very...
Exquisite, New, High End, Executive Condo Townhome in The Best Location in Clarkson, Mississauga! 5 Minutes to Clarkson GO. 3 Generously Sized Bedrooms, 3 Bathrooms, Chef's Kitchen with Large Island & Plenty of Storage as well as a Full Sized Pantry. Upgraded Matte Cabinetry & Counters, Ceramic Subway Backsplash Throughout. Very Modern, Clean & Sharp Lines. High Quality Oak Laminate Throughout Main Floor. Solid Oak Stairs & Banisters on Every Floor. High Quality Berber like Broadloom in Bedrooms & Upper Hallways. Massive, Bright 3rd Bedroom with a Large Nook/Reading Area. Walkout from Primary Bedroom to a Full Size Balcony & Ample Privacy with Ensuite Bathrooms for Each. Primary Bedroom has a Large Walk-In Closet. The Roof Top Sundeck & BBQ Terrace are AMAZING! Perfect for Sunbathing, Entertaining and Privacy. High Efficiency, High Velocity Heating & Cooling System, High Efficiency Hot Water On-Demand. 3 Years of Tarion Warranty. Built-in Fire Suppresion System, High End Finishes Throughout. This is a Truly Beautiful Townhome that is Lovingly Maintained and Spotlessly Clean. GO TRAIN 5 Minute Walk, Large 250+ sq.ft Storage Unit Directly Behind Underground Parking Spot, . Roof Top Patio w Gas Hook Up, Energy Efficient HVAC, Water Saving Toilets & Shower Heads, 3 Year Tarion Warranty, 150 sq.ft. Storage Locker
Property Details
Size
Parking
Condo
Condo Amenities
Build
Heating & Cooling
Rooms
Living
21′5″ x 14′1″
Kitchen
7′10″ x 14′5″
Bathroom
4′11″ x 3′7″
Pantry
5′8″ x 3′5″
2nd Br
9′2″ x 7′10″
3rd Br
22′3″ x 18′4″
Ownership Details
Ownership
Condo Policies
Taxes
Condo Fee
Source
Listing Brokerage
For Sale Nearby
Sold Nearby

- 1,800 - 1,999 Sq. Ft.
- 3
- 3

- 1,800 - 1,999 Sq. Ft.
- 3
- 3

- 3
- 3

- 1,800 - 1,999 Sq. Ft.
- 3
- 3

- 3
- 3

- 1,400 - 1,599 Sq. Ft.
- 3
- 3

- 1,400 - 1,599 Sq. Ft.
- 3
- 3

- 1,800 - 1,999 Sq. Ft.
- 3
- 3
Listing information provided in part by the Toronto Regional Real Estate Board for personal, non-commercial use by viewers of this site and may not be reproduced or redistributed. Copyright © TRREB. All rights reserved.
Information is deemed reliable but is not guaranteed accurate by TRREB®. The information provided herein must only be used by consumers that have a bona fide interest in the purchase, sale, or lease of real estate.







