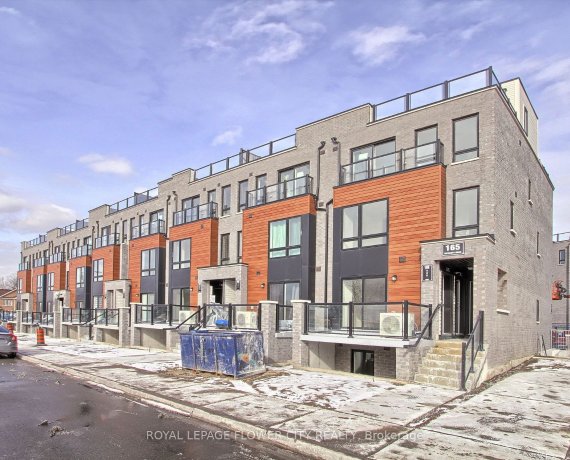
10 - 165 Tapscott Rd
Tapscott Rd, Scarborough, Toronto, ON, M1B 0E8



WOW. Come to this 2 Bed Room Brand new Condo Town House with a private Balcony. Intersection of Neilson/ 401. Featuring an open-concept living and dining area, a sleek kitchen with stainless steel appliances, it's perfect for urban living. The spacious bedrooms include ample closet space. Comes with a Designated parking spot and good size... Show More
WOW. Come to this 2 Bed Room Brand new Condo Town House with a private Balcony. Intersection of Neilson/ 401. Featuring an open-concept living and dining area, a sleek kitchen with stainless steel appliances, it's perfect for urban living. The spacious bedrooms include ample closet space. Comes with a Designated parking spot and good size locker. Located close to 401/ Neilson, 7 min to University of Toronto, 4 minutes to Centennial College, schools, steps to grocery shopping, parks, and public transit, this property is a fantastic opportunity for you to make your next home. This town house is best for 1st time home buyers and investors.
Property Details
Size
Parking
Condo
Build
Heating & Cooling
Rooms
Kitchen
30′10″ x 31′9″
Dining
50′2″ x 31′9″
Family
50′2″ x 31′9″
Prim Bdrm
44′7″ x 26′7″
2nd Br
37′0″ x 26′3″
Ownership Details
Ownership
Condo Policies
Taxes
Condo Fee
Source
Listing Brokerage
Book A Private Showing
For Sale Nearby
Sold Nearby

- 4
- 4

- 6
- 5

- 3
- 2

- 2
- 1

- 3
- 1

- 2
- 1

- 2
- 1

- 2
- 1
Listing information provided in part by the Toronto Regional Real Estate Board for personal, non-commercial use by viewers of this site and may not be reproduced or redistributed. Copyright © TRREB. All rights reserved.
Information is deemed reliable but is not guaranteed accurate by TRREB®. The information provided herein must only be used by consumers that have a bona fide interest in the purchase, sale, or lease of real estate.







