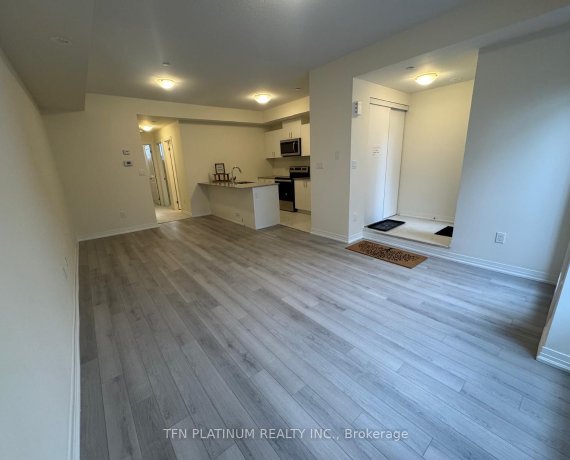
1 - 165 Tapscott Rd
Tapscott Rd, Scarborough, Toronto, ON, M1B 0E8



****YOUR New Home is Calling!*** Step inside this Brand NEW 2 Bed + 1 Bath Condo Apartment and you will be greeted by a Bright, Open-concept pad with large windows and a walk out to your own cozy little Patio. This home has a Spacious Living, Dining and Kitchen area that offers ample opportunity to creatively customize the space, and make... Show More
****YOUR New Home is Calling!*** Step inside this Brand NEW 2 Bed + 1 Bath Condo Apartment and you will be greeted by a Bright, Open-concept pad with large windows and a walk out to your own cozy little Patio. This home has a Spacious Living, Dining and Kitchen area that offers ample opportunity to creatively customize the space, and make it your own! Here are 5 Reasons that makes this unit special: [1] Proximity to Highway: Only a 4 Min Drive to HWY 401. [2] Unmatched Lifestyle Convenience: Within a 2 - 4 Mins walking distance of TTC Bus Stops, and Malvern Town Center which has a Large Supermarket, Scotiabank, KFC/Taco Bell, Pizza Pizza, Pharmacy, Planet Fitness and more, which means less time spent in traffic and commuting. [3] An affordable opportunity for those looking to purchase their first home, in a desirable, convenient and future proof location. [4] Large single floor unit (816 Sq Ft Interior + 77 Sq Ft Patio) gives you the direct access convenience of a townhome, with fewer steps to climb daily. [5] Access to underground parking garage is conveniently located right next to the unit. Visitors can park at the large Malvern Town Center Parking Lot (2 min walk). Additionally, this gorgeous unit features 9" Ceilings, High Quality finishes and laminate flooring in the living and dining room, a Stainless Steel Fridge, Stove, Microwave and Dishwasher in the Kitchen, and carpeted bedrooms for a cozy feel. Stainless Steel Fridge, Microwave, Stove and Dishwasher. White Washer and Dryer.
Property Details
Size
Parking
Condo
Build
Heating & Cooling
Rooms
Living
37′4″ x 42′3″
Dining
35′1″ x 32′5″
Br
39′0″ x 26′7″
2nd Br
34′5″ x 26′3″
Ownership Details
Ownership
Condo Policies
Taxes
Condo Fee
Source
Listing Brokerage
Book A Private Showing
For Sale Nearby
Sold Nearby

- 4
- 4

- 6
- 5

- 3
- 2

- 2
- 1

- 3
- 1

- 2
- 1

- 2
- 1

- 2
- 1
Listing information provided in part by the Toronto Regional Real Estate Board for personal, non-commercial use by viewers of this site and may not be reproduced or redistributed. Copyright © TRREB. All rights reserved.
Information is deemed reliable but is not guaranteed accurate by TRREB®. The information provided herein must only be used by consumers that have a bona fide interest in the purchase, sale, or lease of real estate.







