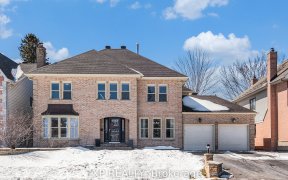


Beautiful 4 bedroom Bungalow with in-law suite in the heart of Stittsville close to parks, shopping, 5 minutes to the Queensway. You will be pleasantly surprised by the brightness and spaciousness of this home. The huge eat-in kitchen invites to stay, with above sink window & computer work station. The adjacent living room with french...
Beautiful 4 bedroom Bungalow with in-law suite in the heart of Stittsville close to parks, shopping, 5 minutes to the Queensway. You will be pleasantly surprised by the brightness and spaciousness of this home. The huge eat-in kitchen invites to stay, with above sink window & computer work station. The adjacent living room with french doors, hardwood floors & gas fireplace holds the promise of cozy winter evenings. Two large bedrooms, MB ensuite bath with heated floors, a mud room with laundry & a four season sun room with gas fireplace complete this floor. The lower level holds a full 2 bedroom IN-LAW SUITE with separate entrance, kitchen with granite counters and SS appliances, large egress windows, two bathrooms, separate laundry and its own gas fireplace in the living room. Updates include: Furnace & A/C (2019), Roof (2018). Some photos are virtually staged.
Property Details
Size
Parking
Lot
Build
Rooms
Primary Bedrm
14′0″ x 15′11″
Bedroom
11′6″ x 17′0″
Dining Rm
8′0″ x 11′1″
Kitchen
18′2″ x 16′0″
Full Bath
5′4″ x 9′8″
Living/Dining
11′10″ x 26′2″
Ownership Details
Ownership
Taxes
Source
Listing Brokerage
For Sale Nearby
Sold Nearby

- 4
- 3

- 3
- 3

- 3
- 3

- 1,585 Sq. Ft.
- 3
- 3

- 4
- 3

- 3
- 3

- 3
- 3

- 3
- 3
Listing information provided in part by the Ottawa Real Estate Board for personal, non-commercial use by viewers of this site and may not be reproduced or redistributed. Copyright © OREB. All rights reserved.
Information is deemed reliable but is not guaranteed accurate by OREB®. The information provided herein must only be used by consumers that have a bona fide interest in the purchase, sale, or lease of real estate.








