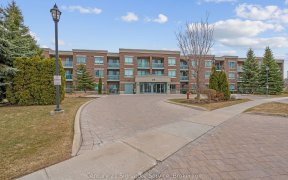
1 Wellford Gate
Sandringham-Wellington, Brampton, ON, L6R 1W5



Quick Summary
Quick Summary
- Spacious 2 bedroom, 2 bathroom bungalow
- Bright and inviting with abundant windows
- Cozy fireplace for cool evenings
- Finished basement for additional living space
- Double car garage for ample storage
- Access to world-class community amenities
- Engaging meeting rooms and social activities
- Convenient location near Pearson Airport
Charming Bungalow in Exclusive Gated Community. Discover your dream home in this meticulously cared-for bungalow, featuring **2 spacious bedrooms and 2 full bathrooms**. Nestled within a vibrant **adult lifestyle community**, this bright and inviting residence boasts an abundance of windows that fill the space with natural light, along... Show More
Charming Bungalow in Exclusive Gated Community. Discover your dream home in this meticulously cared-for bungalow, featuring **2 spacious bedrooms and 2 full bathrooms**. Nestled within a vibrant **adult lifestyle community**, this bright and inviting residence boasts an abundance of windows that fill the space with natural light, along with a cozy fireplace perfect for those cool evenings. Key Features:- **Double Car Garage** for ample storage and convenience- **Finished Basement** offering additional living space or the perfect retreat- Access to **world-class amenities** including a **golf course**, community center, pool, tennis courts, and shuffleboard- Engaging **meeting rooms** and social activities to foster community connections Location: Enjoy peace of mind living in this great location just inside the security gates, providing both convenience and tranquility. You'll be close to all amenities, including theatres, shopping, and easy access to **Pearson Airport** and major highways. This bungalow is not just a home; its a lifestyle. Experience the best of both comfort and community living. Don't miss your chance to make this wonderful property your own! New Furnace Installed Jan 23rd with Transferable Warranty. **EXTRAS** New furnace installed Jan 23 rd with transferable warranty
Additional Media
View Additional Media
Property Details
Size
Parking
Build
Heating & Cooling
Ownership Details
Ownership
Condo Policies
Taxes
Condo Fee
Source
Listing Brokerage
Book A Private Showing
For Sale Nearby
Sold Nearby

- 1,400 - 1,599 Sq. Ft.
- 2
- 3

- 1
- 3

- 2
- 3

- 2
- 3

- 1,200 - 1,399 Sq. Ft.
- 2
- 2

- 1,200 - 1,399 Sq. Ft.
- 2
- 2

- 2
- 2

- 2
- 2
Listing information provided in part by the Toronto Regional Real Estate Board for personal, non-commercial use by viewers of this site and may not be reproduced or redistributed. Copyright © TRREB. All rights reserved.
Information is deemed reliable but is not guaranteed accurate by TRREB®. The information provided herein must only be used by consumers that have a bona fide interest in the purchase, sale, or lease of real estate.







