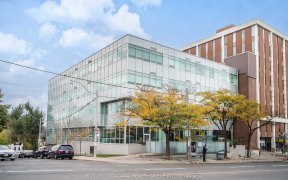


A Modern Design 5 Storeys Townhouse. Open Concept Living Rm With Gas Fireplace & W/O To Terrace. Dining & Kitchen With Centre Island & Breakfast Bar. Prim Bdrm With Oversized W/I Closet & Ensuite. 2nd & 3rd Bdrm With Large Closet & Media Space. Media/Ent/Family Rm W/O To Roof Garden & Terrace. Separate Laundry Rm With Sink. Den & Storage...
A Modern Design 5 Storeys Townhouse. Open Concept Living Rm With Gas Fireplace & W/O To Terrace. Dining & Kitchen With Centre Island & Breakfast Bar. Prim Bdrm With Oversized W/I Closet & Ensuite. 2nd & 3rd Bdrm With Large Closet & Media Space. Media/Ent/Family Rm W/O To Roof Garden & Terrace. Separate Laundry Rm With Sink. Den & Storage On Lower Floor. Whole Property With B/I Speaker System. Interior Area 2,645 Sqft. 1 Parking. Garage, Landscaping & Snow Removal Are Managed By Tcecp2570 With A Monthly Maintenance Fee Of $275. Located At Eglinton & Walder. Just Steps To New Eglinton Lrt Line, Shops At Leaside, Foods & Entertainment At Yonge. Parks & Ravine Nearby.
Property Details
Size
Parking
Rooms
Den
Den
Living
Living Room
Dining
Dining Room
Kitchen
Kitchen
Prim Bdrm
Primary Bedroom
2nd Br
Bedroom
Ownership Details
Ownership
Taxes
Source
Listing Brokerage
For Sale Nearby
Sold Nearby

- 5
- 3

- 12
- 7

- 1,500 - 2,000 Sq. Ft.
- 3
- 3

- 2
- 2

- 3
- 2

- 3
- 2

- 4
- 2

- 2
- 2
Listing information provided in part by the Toronto Regional Real Estate Board for personal, non-commercial use by viewers of this site and may not be reproduced or redistributed. Copyright © TRREB. All rights reserved.
Information is deemed reliable but is not guaranteed accurate by TRREB®. The information provided herein must only be used by consumers that have a bona fide interest in the purchase, sale, or lease of real estate.








