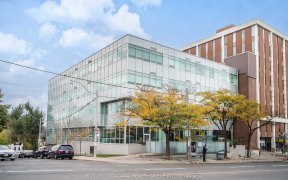
12 Rowley Ave
Rowley Ave, Uptown, Toronto, ON, M4P 2S8



Welcome to 12 Rowley Ave, a beautifully updated townhouse in the heart of Toronto, featuring a thoughtfully designed second-storey addition that enhances both space and functionality. This home boasts 2 bedrooms plus an office, perfect for professionals or growing families.The primary bedroom is a serene retreat, complete with a 3-piece... Show More
Welcome to 12 Rowley Ave, a beautifully updated townhouse in the heart of Toronto, featuring a thoughtfully designed second-storey addition that enhances both space and functionality. This home boasts 2 bedrooms plus an office, perfect for professionals or growing families.The primary bedroom is a serene retreat, complete with a 3-piece ensuite and a private balcony overlooking the park, offering a picturesque and peaceful escape. The additional office space provides versatility for work-from-home needs, a nursery or even a custom walk-in closet! The main level offers a bright and airy layout with modern finishes. The kitchen has ample cabinet space, quality appliances and overlooks the private backyard, which is a perfect oasis for relaxation or entertaining. The fully finished, open concept lower level is perfect for movie nights, or having guests with it's kitchenette, and 3pc bath. Situated in a vibrant and convenient community, just steps from an array of fantastic amenities: Parks & Green Spaces - enjoy direct access to a scenic park, perfect for morning walks, jogging, or relaxing in nature, excellent public and private schools, making it a great spot for families. Transit & Highways with easy access to TTC transit, major highways, and commuter routes for effortless travel across the city. Shops & Restaurants a short distance to bustling shopping centres, charming boutiques, and diverse dining options. Recreation & Community Centers with nearby sports facilities, fitness centres, and community hubs ensure there's always something to do. (id:54626)
Additional Media
View Additional Media
Property Details
Size
Parking
Lot
Build
Heating & Cooling
Utilities
Rooms
Primary Bedroom
10′2″ x 10′9″
Office
7′10″ x 13′5″
Bedroom 2
10′4″ x 10′6″
Recreational, Games room
9′11″ x 26′10″
Living room
10′2″ x 18′4″
Dining room
8′2″ x 12′1″
Ownership Details
Ownership
Book A Private Showing
For Sale Nearby
Sold Nearby

- 3
- 2

- 2
- 2

- 3
- 2

- 3
- 2

- 3
- 2

- 4
- 2

- 5
- 6

- 3
- 3
The trademarks REALTOR®, REALTORS®, and the REALTOR® logo are controlled by The Canadian Real Estate Association (CREA) and identify real estate professionals who are members of CREA. The trademarks MLS®, Multiple Listing Service® and the associated logos are owned by CREA and identify the quality of services provided by real estate professionals who are members of CREA.








