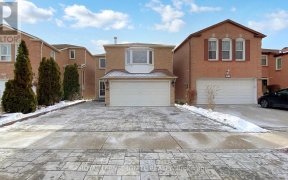
1 Sudbury Hall Dr
Sudbury Hall Dr, Scarborough, Toronto, ON, M1B 3H5



Immaculate 3,200 Sf (Combined), Custom Built, Luxuriously Finished Raised Bungalow, Includes Two Professionally Finished Self-Contained Basement Apartments (With High Ceilings, Huge Bright Windows & Soundproofing), Both Of Which Provide For Unique Multi-Generational Self-Contained Family Accommodations (Perfect For Mom & Dad, The Kids And...
Immaculate 3,200 Sf (Combined), Custom Built, Luxuriously Finished Raised Bungalow, Includes Two Professionally Finished Self-Contained Basement Apartments (With High Ceilings, Huge Bright Windows & Soundproofing), Both Of Which Provide For Unique Multi-Generational Self-Contained Family Accommodations (Perfect For Mom & Dad, The Kids And Grandparents). The Seller Previously Rented The Basement For $2,400 Per Month. Superior Quality Construction, Several Recent Updates, Extreme Pride Of Ownership Evident Throughout And Wonderfully Manicured Landscaping Make This Property Truly One-Of-A-Kind! Main Floor Comprises 1,814 Sf (As Per Mpac) While The Lower Level Comprises Approximately 1,400 Sf Of Finished Living Space (2 Apartment Units). New Broadloom, Hardwood Flooring & Completely Redecorated Throughout. The Garage Upper Loft Serves As A Functional "Man Or Woman Cave" Or As An Expansive Storage Area. Start Packing As This Meticulous Home Is "Move-In-Ready". Truly An Amazing Property! All Existing Fridges, Stoves, Dishwashers, Washer & Dryer, Window Coverings And Electrical Light Fixtures. Recent 40 Year Rated Roof Shingles, Non-Slip Masonry Front Porch/Stairs, Rear Yard Wood Sun Deck & Rear Yard Fencing. Offers Anytime.
Property Details
Size
Parking
Build
Rooms
Living
12′0″ x 25′0″
Dining
8′11″ x 8′11″
Kitchen
10′0″ x 12′0″
Family
10′9″ x 16′11″
Prim Bdrm
12′2″ x 16′11″
2nd Br
10′0″ x 10′11″
Ownership Details
Ownership
Taxes
Source
Listing Brokerage
For Sale Nearby
Sold Nearby

- 5
- 3

- 4
- 4

- 4
- 4

- 2,500 - 3,000 Sq. Ft.
- 6
- 4

- 4
- 4

- 2,500 - 3,000 Sq. Ft.
- 7
- 4

- 5
- 4

- 5
- 4
Listing information provided in part by the Toronto Regional Real Estate Board for personal, non-commercial use by viewers of this site and may not be reproduced or redistributed. Copyright © TRREB. All rights reserved.
Information is deemed reliable but is not guaranteed accurate by TRREB®. The information provided herein must only be used by consumers that have a bona fide interest in the purchase, sale, or lease of real estate.







